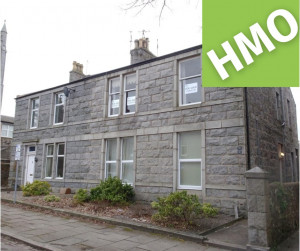Whitehall Road Aberdeen AB25 2PQ
Description
Modern and spacious two-bedroom apartment with private parking, conveniently located in Aberdeen’s west end and within walking distance of the hospital complex at Foresterhill.
Council Tax Band – D
EPC Rating – C
Landlord Registration – 441379/100/20201
LEASED
Within a quiet residential development in Aberdeen’s west end, this modern and spacious two double bedroom apartment is within walking distance of the Hill of Rubislaw offices, the hospital complex at Foresterhill, and Rosemount with its individual specialist shops. It is professionally factored, which is included within the rent, so all the communal areas are kept clean and tidy.
Local amenities include an excellent range of shops, bars, restaurants and regular public transport, with Westburn Park and Victoria Park nearby.
The property lies within the catchment area for Mile End primary school and Aberdeen Grammar school.
Being close to Anderson Drive makes commuting easy to all parts of the city, including Dyce, Westhill, Kingswells and Altens.
DETAILS
Entrance vestibule with coat hooks and shoe racks; glazed door leading to the inner hall which gives access to all other accommodation. There is a large, walk-in cupboard in the hall and access to the floored, full height-storage loft which has electric light.
Lounge (4.71m x 3.53m + 2.13m x 1.00m)
Particularly spacious and attractive room with wall-mounted flat screen TV. Oak flooring and fresh white decor. The bay window to the front offers additional space for dining and enjoys a pleasant outlook along Whitehall Road with distant sea and rooftop views.
Dining Kitchen (4.92m x 2.28m)
The kitchen is fitted with a generous range of stylish units and co-ordinating worktops, integrated appliances and ample room for dining. Walk-in pantry. West-facing window.
Bedroom 1 (2.84m x 3.99m)
Good sized double bedroom with fitted wardrobe. East-facing window and distant sea view. Carpeted.
Bedroom 2 (3.99m x 2.78m)
Another well proportioned double bedroom with fitted wardrobe. West-facing window. Carpeted.
Shower Room (2.06m x 1.69m)
Modern three piece white suite with mains shower, aqua panelling and tiled flooring.
Outside:
The property is set within communal grounds with areas of mature shrubs and trees. The property has one private allocated parking space, and there are additional visitor parking spaces. There is a bin store and a shared bicycle shed.
Factoring fees are included so all common areas are carefully maintained.
Whilst the foregoing particulars have been prepared with care and are believed to be accurate, no liability for any errors or omissions therein or the consequences thereof will be accepted. These particulars do not form part of any contract.
Address
-
Country United Kingdom


















