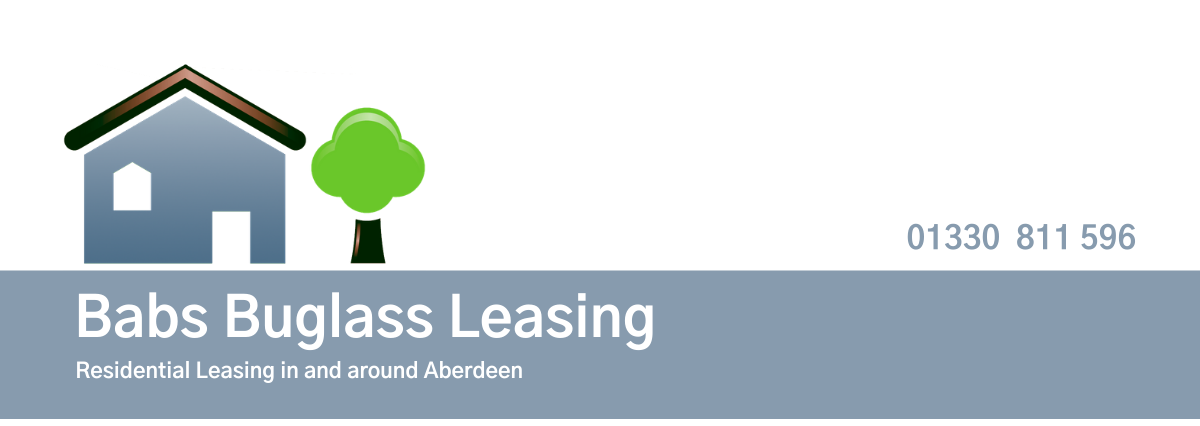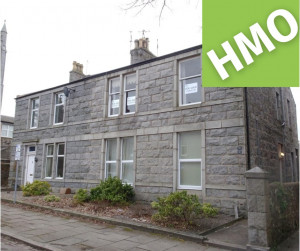13 Cairnfield Place, Aberdeen AB15 5ND
Description
Spacious THREE DOUBLE BEDROOM self-contained double upper apartment with HMO LICENCE, in a prime west end location, and within walking distance of Aberdeen Royal Infirmary.
Deposit: £1400
Rent: £1400 pcm
Furnishings: Furnished
Landlord Registration: 200993/100/21510
Council Tax: Band E
AVAILABLE MID JUNE
Appliances include integrated fridge freezer, Neff dishwasher, Miele washer dryer, microwave. Gas hob and double electric oven with grill; stainless steel extractor fan.
Features
Three Large Double Bedrooms, one with En Suite Bathroom and walk in shower; Lounge with working open fire; Dining Room with coal effect gas fire; Well appointed Kitchen; Bathroom with over the bath shower; Shared Garden; secure garden shed. Self contained entrance; On street parking.
Fitted with a mains high pressure hot water system.
Gas C/H; Double and Single Glazing; Period features including sweeping staircase with turned banister, stained glass window, panelled doors and cornicing. The accommodation spans two floors.
Description
This is a bright and spacious property providing good family accommodation and viewing is recommended to appreciate its appeal. It offers well-proportioned living space, spanning two floors, with a clever mix of contemporary and traditional fixtures and fittings providing a stylish and conformable home. Noteworthy features include high corniced ceilings, ornate coving and deep moulded skirtings. The decor is fresh and light throughout with co-ordinating window coverings and carpeting.
Cairnfield Place lies just off Mid Stocket Road, within the Mile-End area of the city close to a wealth of local amenities including specialist shops on Rosemount Place such as the cheesemonger, family butcher, fishmonger and gift shops. There is a great number of cafes, a chemist and supermarket, and Westburn and Victoria Parks are a short walk away. Good primary and secondary schools are also within walking distance, and the city centre is 15 minutes’ walk from the property. Regular public transport is close by and the hospital complex at Foresterhill is approximately 5 minutes’ walk away. The property enjoys easy access to Anderson Drive and to the business centres to the north and south of the city including Aberdeen Airport.
Ground Floor:
Entrance via side of building into hallway with a turned staircase with traditional banister and large stained-glass window leads into the main accommodation.
First Floor:
Most of the property’s accommodation is accessed off the first floor hall and includes a staircase to the second floor.
Lounge:
Large and elegant east facing room with picture windows and working open fire sitting within a traditional fireplace. Two large sofas and coffee table. Wooden flooring.
Kitchen:
Modern, bright and well fitted kitchen with a good range of wall and base units. Usual appliances are in place including gas hob and electric oven, integrated fridge freezer and washer dryer. Separate free-standing freezer. Two large windows with open views to the rear are on either side of the sink area.
Dining Room:
This room gives access to the kitchen and lounge. Large west facing window to the rear. Attractive fireplace housing a living flame gas fire. Floor coverings are a mix of carpeting, fitted over the dining area, and wooden flooring leading from the lounge, through the dining room to the kitchen. Large wooden dining table and six chairs.
Double Bedroom 1:
Large double bedroom with a window to the front of the property. Fitted with a triple wardrobe and carpeting. Fitted shelving and cupboard. Chest of drawers and double bed.
Double Bedroom 2:
Another well proportioned room with free standing antique pine double wardrobe with fitted drawers and mirror, and separate chest of drawer and double bed. Cream fitted carpet. Large picture window fitted with lined curtains.
Bathroom:
Fitted with a white three-piece suite and over the bath shower. Tiled floor and walls. Opaque window offering additional light and ventilation. Extractor fan.
Turned staircase to the second floor.
Second Floor
Hall with two large velux windows which floods this area with light. This part of the property could comfortably accommodate a desk and chair and be used as a study area.
Double Bedroom 3:
Most attractive room with large double glazed picture windows offering far reaching views over gardens and rooftops. Wall to wall fitted wardrobe with hanging and shelf space. Double bed and bedside cabinets. En Suite Bathroom off.
Double Bedroom 3 – En Suite Bathroom:
Beautifully appointed bathroom with large walk in shower. Modern bath, wash hand basin and sink with vanity unit below. Tiled floor and walls. Opaque window.
Outside
Attractive rear garden with lawn and mature shrubs which is shared with one other property. Secure garden shed.
Parking:
On street parking. Residents’ parking permits may be obtained from Aberdeen City Council.
Whilst the foregoing particulars have been prepared with care and are believed to be accurate, no liability for any errors or omissions therein or the consequences thereof will be accepted. These particulars do not form part of any contract.
Address
-
Address 13 Cairnfield Place, Aberdeen AB15 5ND
-
Country United Kingdom
-
Postal code/ZIP AB15 5ND
Overview
- Property ID 200993/100/21510
- Price £1,400
- Property Type APARTMENT
- Property status AVAILABLE MID JUNE























