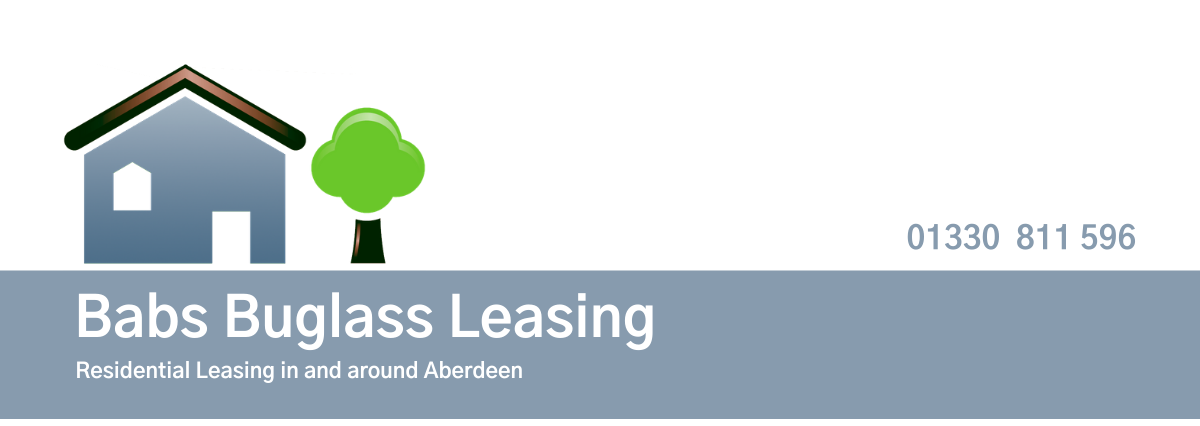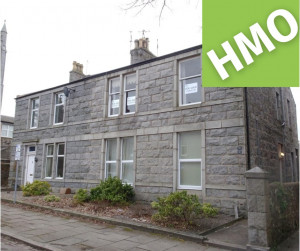Oakhill, 100 Grant Road, Banchory AB31 5UG
Description
A substantial 5 bedroom property situated in the heart of Banchory’s residential area, offering an exceptional standard of spacious family accommodation with an abundance of amenities on its doorstep
Furnishings: unfurnished
Council Tax: Band G
Energy Efficiency: C
Deposit: £1,800
Rent: £1,800 pcm
AVAILABLE 8 JULY 2024
Landlord Registration: 1422921/110/25052; 1422919/110/25052
DESCRIPTION
This executive home, within easy walking distance to both secondary and primary schooling, is offered for lease on an unfurnished basis. The décor and fittings throughout are of good quality and the whole property has been carefully maintained and upgraded by its currents owners. This substantial property within the heart of Banchory has much to offer a family looking for a superior level of accommodation and should be viewed to be appreciated.
The appliances include: Gas Range Cooker: Double Electric Oven; integrated microwave, dishwasher, fridge freezer; washing machine; tumble dryer
Double glazed throughout; gas central heating; light and fresh neutral decor throughout
Features:-
This spacious and versatile accommodation, spanning two floors, comprises:
GROUND FLOOR
- Welcoming vestibule leading into the reception hall
- Spacious lounge to the front with feature fireplace housing a flame effect gas fire
- Dining Room overlooking the rear garden
- Superb dining kitchen with large central island, ideal for informal dining, with additional storage below. Plenty of storage cabinets and worktop, quality integrated appliances and under counter lighting. Large walk in pantry for food storage
- Utility room off the kitchen fitted with washing machine and tumble dryer. Providing access into the integral single garage and the back garden.
- Delightful garden room with French doors leading into the rear garden
- Bedroom 5 – ideal as a home office or a further family room
- Shower room with three piece suite
- Large single garage with internal access off the utility room
FIRST FLOOR
Carpeted stairs lead to the upper floor
- Upper floor landing
- Master bedroom with double mirrored wardrobes, a walk-in dressing room and en suite facilities.
- Three further double bedrooms with ample space for additional free standing furniture
- Home office with velux window
- Family bathroom fitted with a corner bath and overhead shower
The approximate rooms sizes are:-
GROUND floor
Vestibule: 2.4m x 2.06m
Hall: 5.18m x 1.68m
Reception Hall: 3.66m x 3.58m
Lounge: 5.26m x 4.57m
Dining Room: 4.47m x 3.66m
Garden Room: 5.33m x 4.88m
Dining Kitchen: 5.64m x 3.66m
Utility Room: 3.45m x 1.68m
Shower Room: 2.9m x 1.65m
Bedroom 5: 4.57m x 2.92m
FIRST FLOOR
Landing: 5.8m x 1.17m
Home Office: 2.74m x 2.26m
Master Bedroom: 4.65m x 4.47m
En Suite: 2.00m x 1.78m
Bedroom 2: 4.5m x 3.53m
Bedroom 3: 3.53m x 3.45m
Bedroom 4: 3.43m x 3.35m
Bathroom: 2.26m x 2.2m
Outside
The property enjoys a south facing rear and enclosed garden which is laid mainly to lawn. It has a sheltered area with timber decking, easily accessed from the garden room, offering an additional area for outdoor relaxation. To the front the garden area is laid mainly to loc-bloc paving, so easily maintained. There is a large single garage, in front of which is sufficient space for off road parking of one to two vehicles. There’s plenty of further street parking directly outside the property on Grant Road.
LOCATION
Banchory is a small thriving town situated in the heart of Royal Deeside, approximately 17 miles west of Aberdeen which is within easy commuting distance and can be reached using a choice of travel by three main routes. The commercial office sites at Westhill and Kingswells are an easy and short commute from the property and Aberdeen airport/Dyce can be reached within a 30 minute drive. The town is also well served with public transport offering regular bus services running east and west. Additionally there is a private school bus service from Banchory to the International School at Pitfodels, and also one to Lathallan School, Johnshaven.
The town has a comprehensive range of shops, supermarkets, hotels, and restaurants, an excellent garden centre, and the primary and secondary schools have an impressive academic reputation. The recently completed Banchory Sports Village, located behind Hill of Banchory Primary School, and a short distance from Oakhill, provides the town and surrounding area with enhanced sports facilities. It includes a six lane swimming pool, three-court sports hall, fitness room, two squash courts and accompanying changing facilities.
Directions
From the direction of Aberdeen, travel along the A93 North Deeside Road and on entering Banchory, pass through the first set of traffic lights. Take the next right exit onto Arbeadie Road and continue up this road, taking the fourth opening on the left onto Grant Road.
The property is situated just round the corner on the left hand side as indicated by our ‘For Lease’ sign.
Whilst the foregoing particulars have been prepared with care and are believed to be accurate, no liability for any errors or omissions therein or the consequences thereof will be accepted. These particulars do not form part of any contract.
Address
-
Address Oakhill, 100 Grant Road, Banchory AB31 5UG
-
Country United Kingdom
Overview
- Property ID 1422921/110/25052; 1422919/110/25052
- Price £1,800
- Property Type Executive Home
- Property status AVAILABLE JULY

























