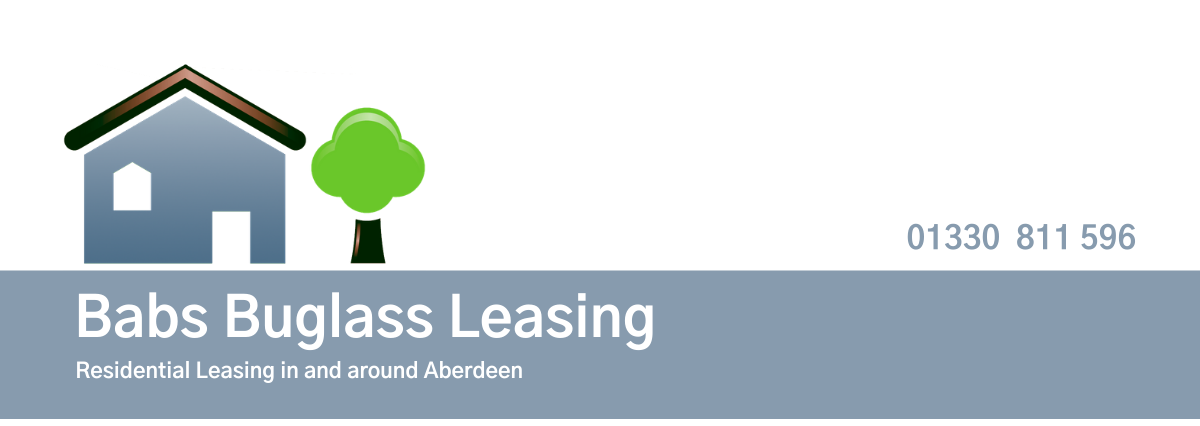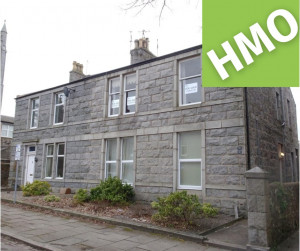Wallacebrae Wynd, Aberdeen, AB22 8YD
Description
A well presented modern three bedroom end terrace property in Danestone, to the north of the city, and close to the oil and service companies at Bridge of Don and Dyce.
Furnishings: Fully-furnished
Council Tax: Band D
Energy Efficiency: Band C
Available: LEASED
Features
Three bedrooms (two double, one single); lounge; dining-kitchen; bathroom; enclosed garden with patio area and garden shed; private parking.
Double glazing; gas fired central heating; new boiler.
Appliances include fridge freezer, washing machine, gas hob and electric oven.
Description
This stylish and well-presented end terrace property sits in the corner of a quiet cul de sac with a pleasant rear garden and allocated parking space.
Danestone lies to the north of the city and is well situated for access to the local industrial estates at Bridge of Don and Dyce, with the airport also close at hand.
It is well served with public transport and has an excellent choice of primary and secondary schools.
The property is within a short walk of a 24 hour supermarket, Bannatynes Health Club Centre and close by are various other recreational facilities such as a swimming pool and community centre. Top Scottish links golf courses Murcar Championship Golf Links and Royal Aberdeen Golf Club are both within a few minutes drive of the property.
Details
Ground Floor:
Entrance – vestibule with solid wooden door leading into Lounge.
Lounge (approx 16′ x 11′) – bright and stylish room with east facing double window to the front. Wood effect laminate flooring. Georgian style glazed double doors leading into the dining kitchen. Carpeted staircase leading to upper floor. Telephone point; TV point.
Dining Kitchen (approx 13′ x 11′) – a lovely bright room with a large dining area and fitted kitchen with integrated washing machine and fridge freezer. Kitchen area floored with ceramic tiles, dining area with wood effect laminate flooring to match the lounge. Electric oven and gas hob with stainless steel cooker hood. Extending solid beech dining table and chairs with matching sideboard. Windows overlooking rear garden. Rear door leading into the garden and drying area.
Upper Floor:
Upper Hall – Carpeted staircase leading to upper hall; access to all remaining accommodation. The upper hall is carpeted.
Bedroom 1 (approx 12′ x 9′) – bright bedroom with outlook to the front; deep fitted cupboard, fitted mirrored wardrobe and two bedside tables. Wood effect laminate flooring.
Bedroom 2 (approx 12′ x 8′) – located to the rear with free standing wardrobe, chest of drawers and bedside table. Wood effect laminate flooring.
Bedroom 3 – small single bedroom, overlooking the rear garden and currently fitted out as a study with desk and chair. Wood effect laminate flooring.
Bathroom – white three piece suite including enamel bath with over the bath power shower. Floor to ceiling wall tiles. Ceramic floor tiles.
Outside:
Small area of garden immediately in front of the property planted with mature shrubs. Private parking to the front.
Access path down the side of the property leading to the enclosed rear garden. Garden shed. Patio area. Rotary washing line.
Address
-
Country United Kingdom










