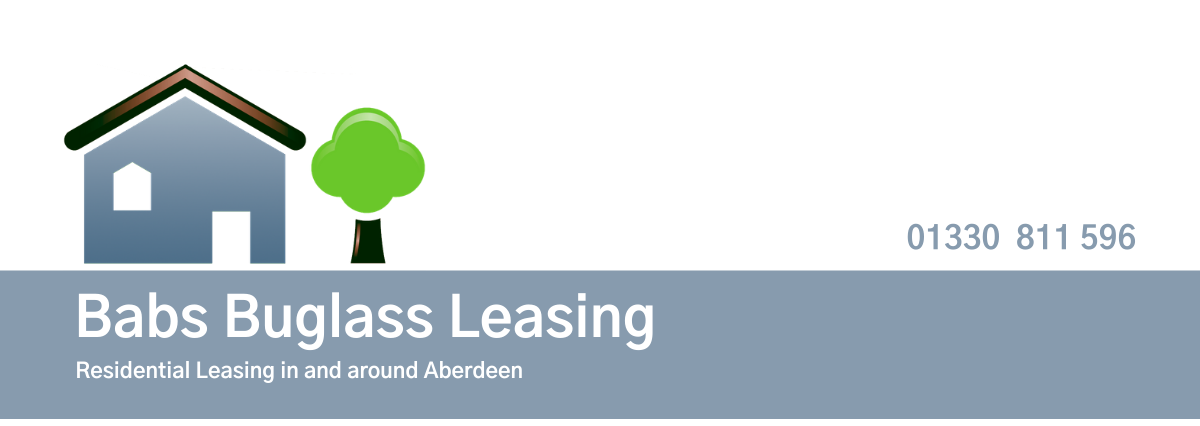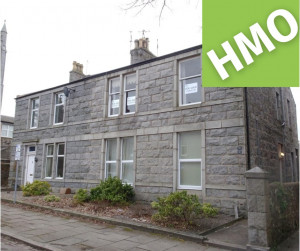View Terrace, Aberdeen, AB25 2RS
Description
A charming Victorian mid terrace property with huge appeal, in the much sought after Rosemount area of Aberdeen.
Furnishings: Unfurnished
Council Tax: Band Band E
Energy Efficiency: Band F
Available: LEASED
Features
Two Double Bedrooms and one Single Bedroom/Study; Lounge, Dining Room, Kitchen, Bathroom; Private Walled Garden.
Gas C/H; Period features including wooden floors, original handrail and picture rails, and open fires.
Appliances include Larder Fridge, Freezer, Dishwasher.
Description
This delightful property has retained many of its original features with the added attraction of a small exclusive walled garden to the rear.
Rosemount is extremely well served with public transport together with lots of small, good quality shops. It is located within walking distance of Aberdeen’s hospitals, universities and city centre, with both primary and secondary schools close by.
Viewing is highly recommended to appreciate this property’s individuality.
Details
Ground Floor:
Entrance vestibule – with bevelled glass door leading into hall.
Hall – with exposed wooden floor and fitted carpet runner. Neutral paintwork throughout.
Lounge (approx 17′ x 16′) – with exposed wooden flooring; bay window; picture rail and original working open fire with recesses either side. Tastefully decorated. TV and telephone points.
Dining Room (approx 15′ x 12′) – with exposed wooden flooring and original working open fire; large window overlooking rear garden. TV and telephone points.
Kitchen (approx 20′ x 7′) – bright with two large windows overlooking rear garden. Pine lined ceiling. Ample fitted wall and base units and plenty of worktop area; electric cooker; larder fridge; freezer; dishwasher.
Bathroom – cleverly concealed off hall with steps down into it. Three piece suite with over the bath shower. Pine lined ceiling and ceramic tiled floor.
Upper Floor:
Original wooden handrail and spindles leading to upper hallway. Delightful stairway with exposed wooden steps fitted with carpet runner.
Upper Hall – with large fitted storage cupboard fitted with shelving. Velux window.
Double Bedroom 1 – overlooking front of property with charming dormer window. Fitted cupboard under eaves. Recess area. Telephone point.
Double Bedroom 2 – attractive room with dormer window overlooking rear garden. Shelved cupboard.
Single Bedroom/Study – small room to the front, with velux window. Telephone point.
Attic – offering additional storage space. Floored, with electric light.
Outside:
Fully enclosed attractive and easily maintained walled garden to the rear laid mainly to lawn with a few mature shrubs. Substantial secure shed for external storage. Gate giving access to rear lane. Small garden area to the front.
Parking: this property is entitled to two parking permits.
Address
-
Country United Kingdom


















