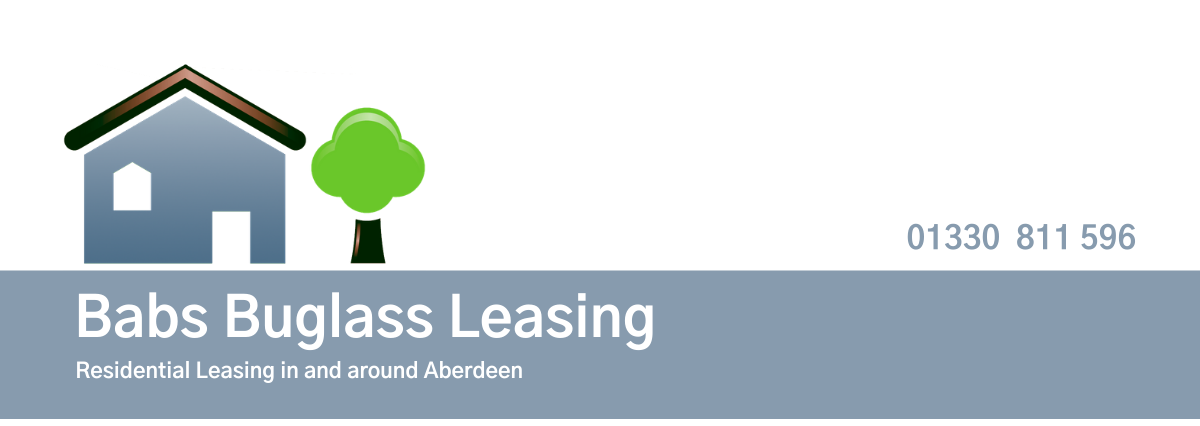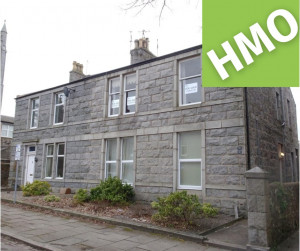The Park, Merkland Lane, Aberdeen, AB24 5RQ
Description
An impressive top floor two bedroom furnished apartment within ‘The Park’ development, enjoying an uninterrupted view towards the North Sea.
Furnishings: Fully-furnished
Council Tax: Band D
Energy Efficiency: Band B
Features
Two Double Bedrooms, one en suite; Open-plan Lounge, Kitchen and Dining Area; Bathroom.
Double Glazing and Gas C/H; Entry phone; fine views; reserved private parking; student-friendly
Appliances include Fridge-Freezer, Washer Dryer, Microwave.
Description
This modern, open-plan apartment is ideal for the professional or student.
Generously proportioned, it is tastefully furnished and decorated throughout in light neutral colours. The common areas and grounds are managed and maintained to a high standard by appointed factors.
Situated in a quiet location and with allocated private parking, it is within easy reach of most parts of Aberdeen, including the city centre and the beach.
Details
Hall – Large reception area leading to all rooms. Deep cupboard with hanging rail and hooks for cloaks. Laminate flooring. Video/Audio Door Entry System.
Lounge/Dining/Kitchen (approx 20′ x 15′ overall) – The main feature of this lovely open-plan area is the triple window offering an exceptional and uninterrupted sea view. Bright and elegant with good quality furnishings and fittings throughout.
The kitchen has plenty of wall and base units, and is fitted with good quality white goods and appliances. Pre-wired to receive satellite television. Laminate flooring for easy maintenance.
Master Bedroom with en suite Shower Room (approx 15’4″ x 12′ overall; En Suite approx 6′ x 8’3″) – Fitted double wardrobe with opaque glass doors. Large west facing window. Fitted gold wool carpet. Deceptively spacious en suite shower room fitted with white three piece suite. Vinyl flooring.
Second Double Bedroom or large Study (approx 10’2″ x 11’7″) – Fitted double wardrobe with opaque glass doors. West facing window. Telephone and TV aerial sockets. Fitted gold wool carpet.
Bathroom (approx 9′ x 5′) – fitted with three piece white suite and over the bath electric power shower. Vinyl flooring.
Address
-
Country United Kingdom









