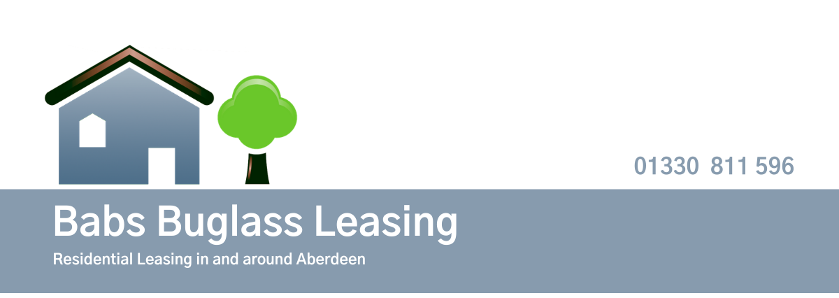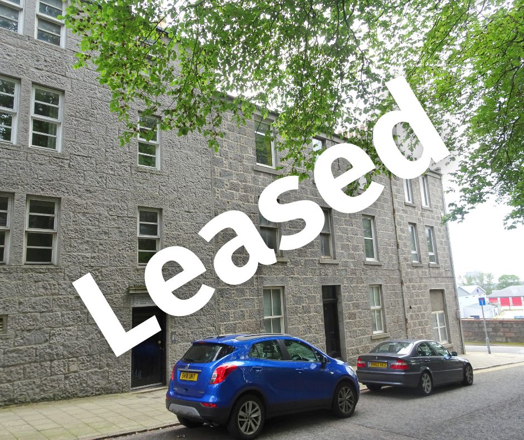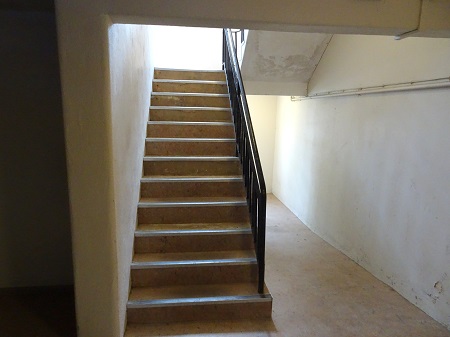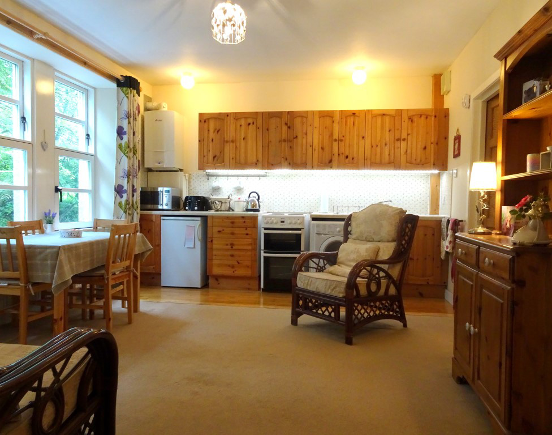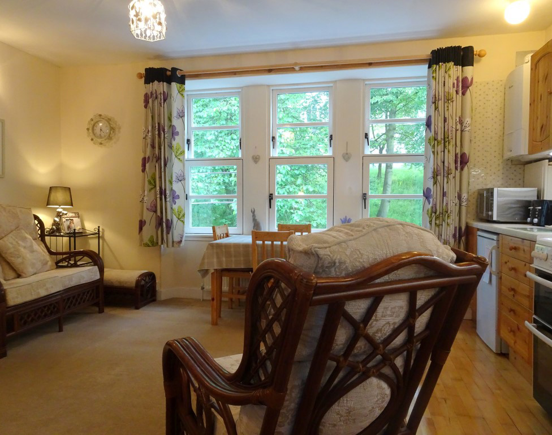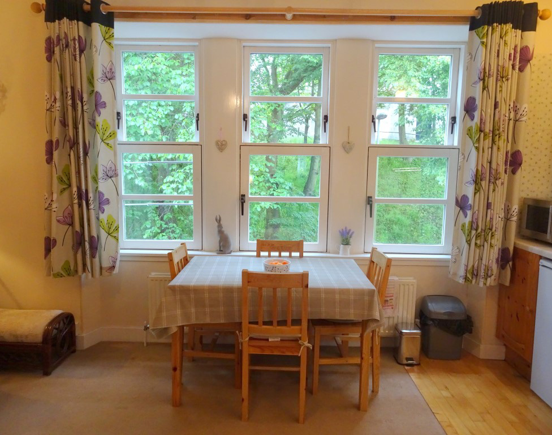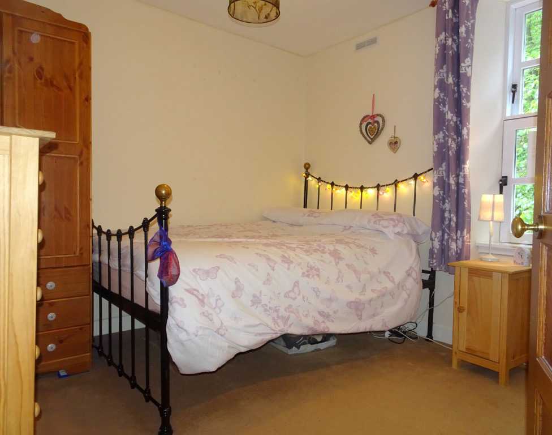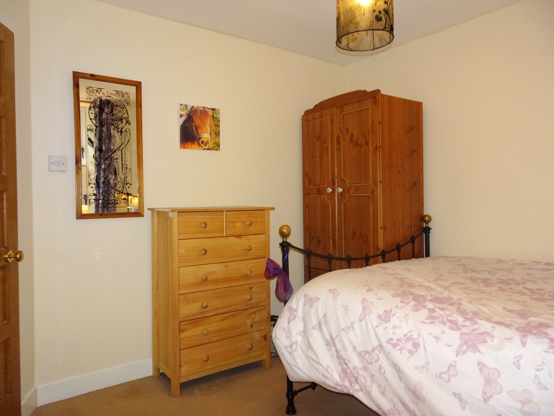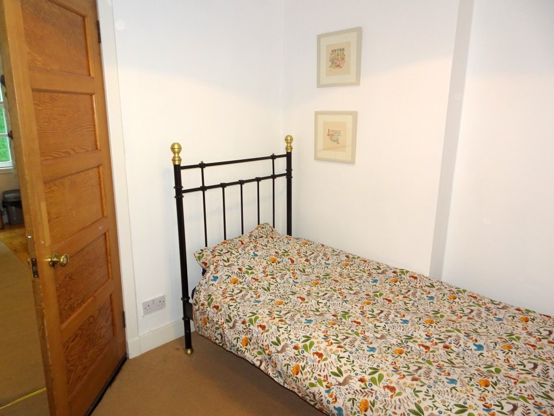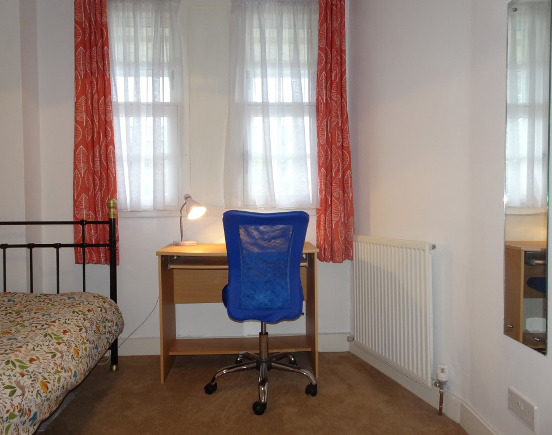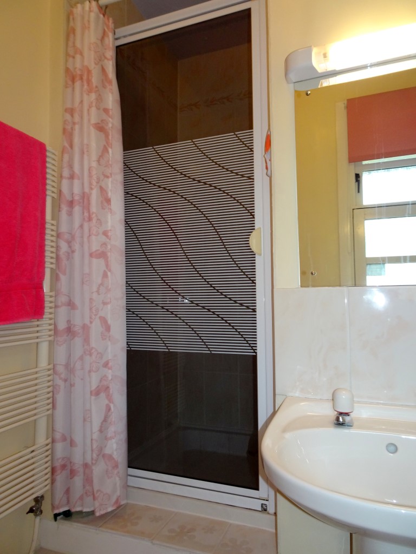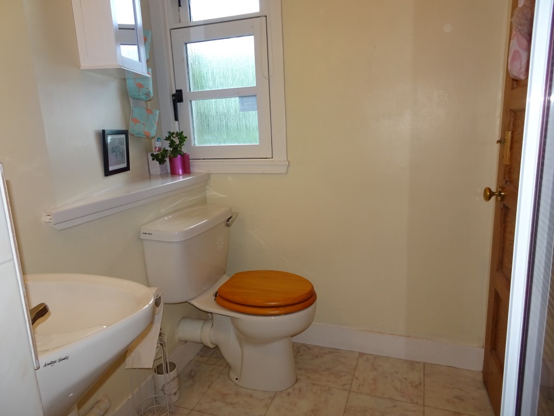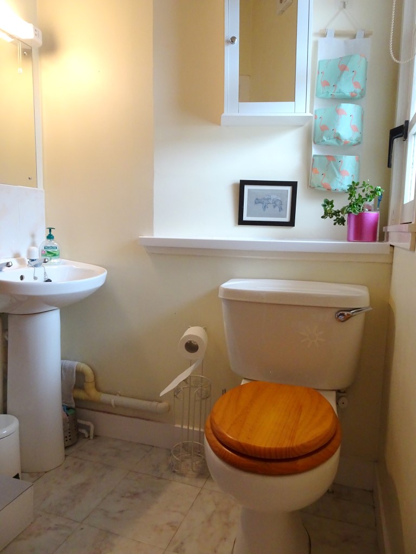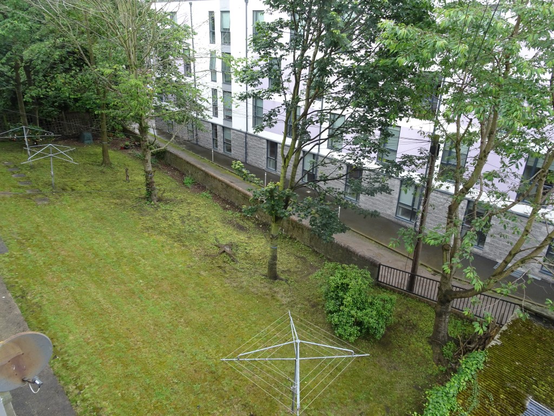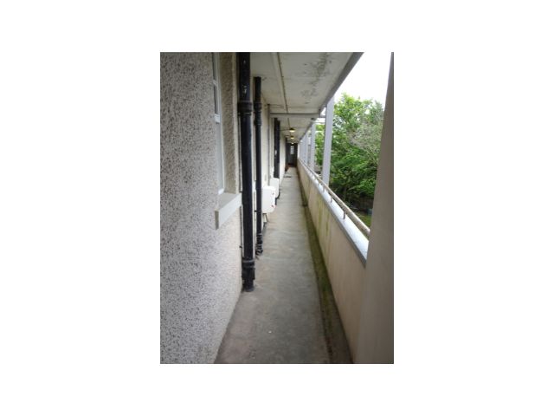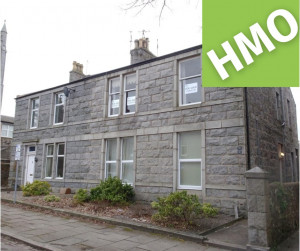Spital, Aberdeen, AB24 3HS
Description
A very convenient and tidy furnished two-bedroom flat on the second floor of a well-maintained granite building in historic Old Aberdeen and within the Aberdeen University precinct.
Furnishings: Furnished
Council Tax: Band A
Energy Efficiency: Band C
Landlord registration number: 1048132/100/28051; 1048138/100/28051
LEASED
Features
Entrance Hall; Living Room Kitchen on open plan; Two bedrooms – one double one large single; modern Shower Room.
Gas central heating; uPVC double glazed windows throughout.
Appliances include electric double oven and hob; under-counter fridge; washer-dryer; microwave.
Description
This is a nice tidy property with fresh, clean décor and fittings throughout. It is situated within walking distance of the university, Aberdeen city centre and local shops with regular public transport close by to various parts of the city.
Access into the property is from the street by a shared stairwell and balcony. There is a remote security access/intercom from the flat to the external front door.
There is on-street parking with no restrictions, so parking permits are currently not required.
Details
Entrance Hall – with vinyl flooring and coat rack.
Living room/Kitchen – bright front-aspect room with a pleasant private elevated outlook into trees across the street. Provided with double sofa and matching single chair and wooden dining table with four chairs. Wooden sideboard with drawers and cupboards. Bright triple window. Kitchen units arranged along one wall and comprising a mixture of pine wall and base units, electric oven, microwave, toaster and kettle with under-counter fridge and washer dryer. Carpeting with wooden floor finish beside the kitchen area. Note: New carpeting to be fitted in sitting area before a new tenancy begins. Pendant light.
Bedroom 1 – Front aspect single window with double bed and pine bedside unit, wardrobe and chest of drawers. Carpeting. Pendant light.
Bedroom 2 – Rear aspect single window with a single bed, desk with lamp and chair. Walk-in cupboard/wardrobe. Carpeting. Pendant light.
Shower Room – Accessed off the hall with white three piece suite comprising wash-hand basin, WC and shower. Vinyl flooring. Pendant light. Note: new shower and shower cubicle being fitted before a new tenancy begins.
Outside:
Large communal garden area with several rotary washing lines.
Whilst the foregoing particulars have been prepared with care and are believed to be accurate, no liability for any errors or omissions therein or the consequences thereof will be accepted. These particulars do not form part of any contract.
Address
-
Country United Kingdom
