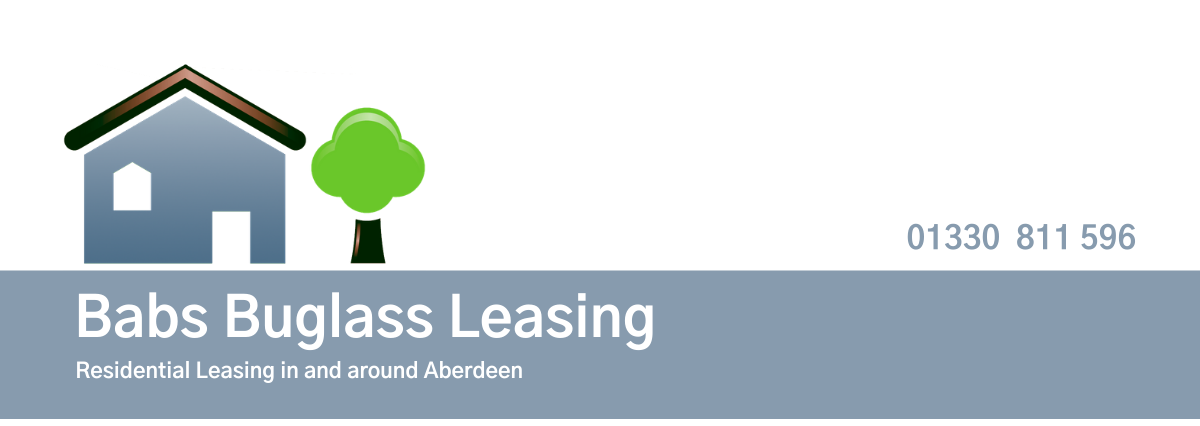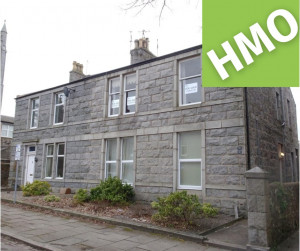Pettens Close, Balmedie, Aberdeen AB23 8WZ
Description
Modern and well-appointed two bedroom semi-detached property in a quiet cul-de-sac, just three miles north of Bridge of Don and close to the beautiful, wide beaches and dunes of Balmedie.
Council Tax: Band C
Energy Efficiency: Band D
Available: LEASED
Features
Two bedrooms; open-plan lounge, dining and kitchen; bathroom with underfloor heating.
Double glazed; modern electric heating throughout; enclosed rear garden; private parking.
Appliances include fridge freezer, washer dryer, dishwasher, electric hob and oven, extractor fan.
Description
This modern and well-appointed property is situated in a quiet location within the popular commuter village of Balmedie, and is ideally placed for easy travel to Bridge of Don, Dyce and all parts of Aberdeen city. The area is also well served with regular public transport taking you north to Ellon, or into Aberdeen city centre.
The décor throughout is fresh and neutral including good quality floor coverings, and having a southerly aspect ensures the property is bright and welcoming.
Balmedie village facilities include a primary school, small supermarket, convenience store and leisure centre. The Scottish Gastropub of the year, award-winning “Cock and Bull,” and “The White Horse Inn,” are both a short distance from the property.
Balmedie is famed for its beautiful long and wide beach with its extensive dune system which stretches 14 miles from Aberdeen to just north of the mouth of the River Ythan at Newburgh.
Details
Ground Floor:
Entrance Hallway – area for hanging coats; stairs leading to upper floor; access to the living area. Carpeted. Electric radiator.
Lounge/Dining Room – stylish and well proportioned open plan room running the length of the property from front to back. Large south-facing windows and opaque glazed door to the rear floods the room with natural light. Dining area off the kitchen, sufficiently spacious for table and chairs. Access through the rear glazed door into the enclosed garden and patio area. Walk in under stair cupboard. Carpeted.
Kitchen – situated off the dining area and fitted with cream Shaker style wall and base units. Wooden worktop with double sink. Large window overlooking the rear garden. Integrated appliances include fridge freezer, dishwasher, washer dryer and glass/stainless steel extractor fan. Vinyl flooring.
Upper Floor:
Upper hall – carpeted stairs lead to the upper floor. Airing cupboard.
Double Bedroom 1 – situated at the front of the property with south facing window. Fitted double wardrobe with mirror doors. Carpeted.
Double Bedroom 2 – slightly smaller than bedroom one. Large double window overlooking the rear garden. Fitted double wardrobe with mirrored doors. Carpeted.
Bathroom – fitted with modern three piece white suite with over the bath power shower. Opaque window and deep sill. Underfloor heating. Tiled flooring.
Outside:
Large private parking area to the front, suitable for two vehicles. Most of the garden and grounds to the front, side and rear are laid to lawn together with a few mature shrubs. Patio area. Rotary Washing Line. Garden shed housing gardening equipment.
Address
-
Country United Kingdom
Overview
- Property ID 1347
- Price Price on call
- Property Type SEMI DETACHED
- Property status LEASED










