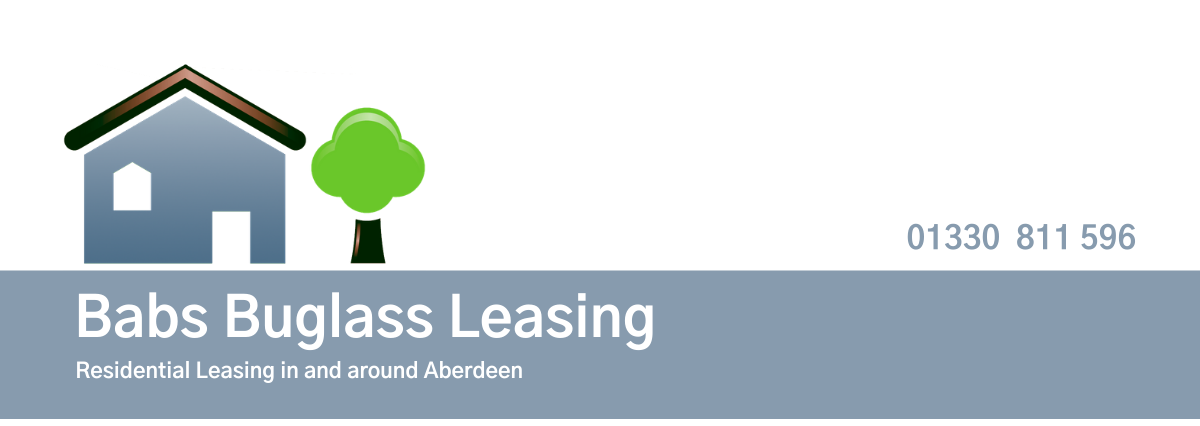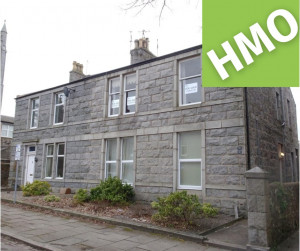Millside Terrace, Peterculter, Aberdeen, AB14 0WD
Description
Well-appointed and comfortably furnished top/2nd floor two bedroom apartment overlooking the Culter Burn, and conveniently situated for easy commuting into the city centre and surrounding areas.
Furnishings: Furnished
Council Tax: Band B
Energy Efficiency: Band C
Available: LEASED
Features
Two double bedrooms; Lounge Dining Room; Kitchen; Shower Room; Hall with storage cupboards.
Double glazed; new and economical electric central heating boiler; residents’ parking.
Appliances include washing machine; tumble dryer; side by side fridge and freezer; electric oven and hob; microwave; coffee pod machine; television.
Description
This nicely proportioned property has been freshly decorated throughout using light and neutral colours. It has a newly fitted economical electric boiler, and all fittings, floor coverings and furniture are of a good quality. It enjoys a quiet location with open views over the Culter Burn and beyond.
The suburb of Peterculter is situated approximately six miles west of Aberdeen on Lower Deeside. It is linked to the city by a good commuter road and is on a main bus route. It can give easy access by car via the back road to Westhill, Kingswells, Dyce and Aberdeen Airport.
The area is well served by local shops, a health centre, community centre, library etc., and an 18 hole golf course. There is a primary school in Peterculter with secondary education at nearby Cults Academy to which transport is provided.
The property is close to the Deeside Way, popular with walkers, cyclists and horse riders. The Deeside Way links communities along its route and also with other path networks and outdoor attractions across Deeside.
Details
Communal Entrance – clean and well maintained communal entrance, recently redecorated and carpeted. Security Entrance.
Vestibule – access to inner hall. Wood effect laminate flooring. Security entrance hand set.
Hall – with two spacious cupboards; security entrance handset; wood effect laminate flooring.
Lounge Dining Room (12’ x 14’ approx) – attractive room with two west facing windows allowing ample natural light into the room and with open views overlooking the Culter Burn. Comfortable furnishings, dining table and chairs, and television. Flooring to match the hallway. Access into the kitchen.
Kitchen (13’ x 8’ approx) – fitted with a range of good quality shaker-effect wall and base units and wood-effect worktop. Washer dryer; electric oven and hob; microwave; coffee pod machine; side by side fridge and freezer. Extractor Fan. East facing window. Vinyl tile effect flooring.
Bedroom 1 (11’ x 10’ approx) – double bedroom with triple mirrored wardrobe doors, providing ample shelf and hanging space. East facing window. Wood effect flooring.
Bedroom 2 (10’ x 9’ approx) – double bedroom with fitted deep wardrobe and wood effect flooring. Currently configured as a study with desk and chair, however bedroom furniture can be added by request. West facing window overlooking the burn.
Shower Room (6’ x 6’ approx) – fitted with modern three-piece white suite including a good sized walk in instant electric shower. Ladder radiator. Vinyl tile patterned flooring.
Outside:
Outside there are communal grounds and ample residents’ parking.
Address
-
Country United Kingdom










