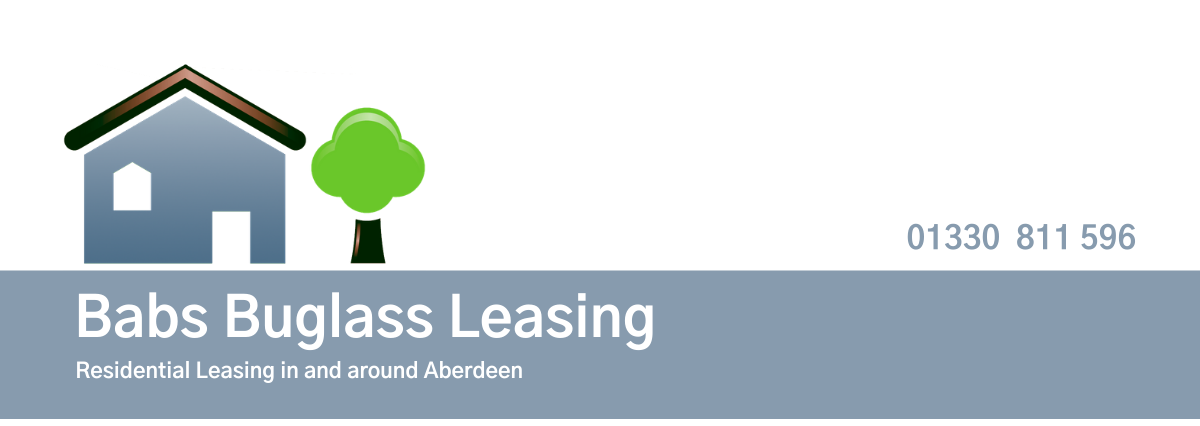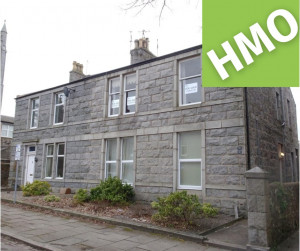346G North Deeside Road, Cults, Aberdeen, AB15 9SE
Description
This modern, top floor apartment enjoys a quiet location to the rear of the modern Village Mews development, in the heart of the popular suburb of Cults, just 10 minutes drive west of Aberdeen city centre.
Lease: Long-term let preferred
Furnishings: Fully-furnished
Council Tax: Band E
Energy Efficiency: Band C
LEASED
Features
Two Double Bedrooms, Lounge with Dining Area, Dining Kitchen, Bathroom.
Double glazing and gas C/H throughout; security entrance; allocated car parking space; communal bicycle store.
Appliances include Fridge-Freezer, Washer-Dryer, Microwave.
Description
This pleasant apartment is tastefully furnished and fitted with good quality fixtures and fittings. The décor throughout has been done in soft neutral colours, keeping it light and airy. From the lounge bay window it has a particularly pleasant outlook onto mature trees with a stream below.
The Old Deeside Railway line is nearby which is a pleasant tree lined walkway popular with joggers, cyclists and walkers, and links Aberdeen and Banchory.
Factors are employed who maintain all communal areas to a high standard.
Details
Hall – large reception area leading to all rooms. Generous walk-in cupboard with hooks and hanging area for cloaks. Laminate flooring throughout.
Lounge/Dining Area (approx 14′ x 13′) – Pleasant room with large bay window currently being used a dining area with extending dining table and chairs. Pleasant outlook onto mature trees with stream below. TV and telephone points.
Dining Kitchen (approx 8′ x 11′) – with a generous amount of wall, base units and worktop; integrated fridge and freezer; washer drier; gas hob and electric oven.
Two Double Bedrooms (approx 11′ x 12′ and 11′ x 9′) – each with double mirrored wardrobes. One is currently being used as a study with large desk and has phone and TV points.
Bathroom – fitted with three piece white suite and over the bath power shower.
Loft – accessed from hall via ramsay ladder and suitable for additional storage. Part-floored with electric light.
Whilst the foregoing particulars have been prepared with care and are believed to be accurate, no liability for any errors or omissions therein or the consequences thereof will be accepted. These particulars do not form part of any contract.
Address
-
Country United Kingdom











