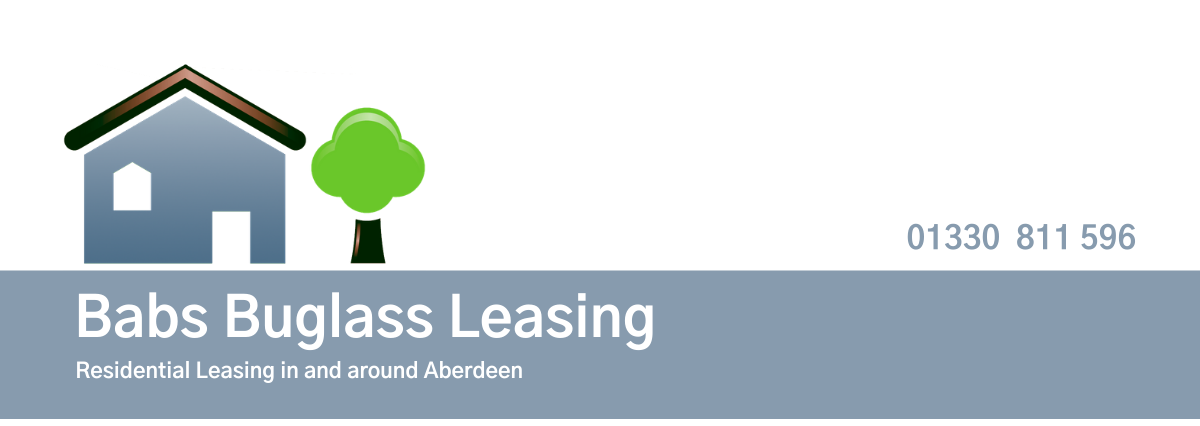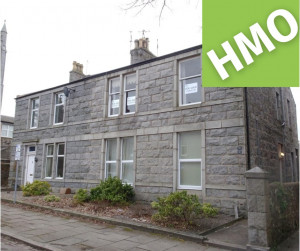Mansefield Road, Torry, Aberdeen, AB11 9QN
Description
Deceptively spacious and tastefully appointed one double bedroom apartment within a well maintained traditional tenement building.
Furnishings: Furnished
Council Tax: Band A
Energy Efficiency: Band D
Landlord Registration No. 703011/100/02041
Available: LEASED
Features
Double bedroom, lounge, dining kitchen, utility room, bathroom, entrance hall.
Gas fired central heating and double glazing throughout; door entry system; communal hall and staircase; shared walled garden.
Appliances include: gas hob and electric oven, extractor hood, fridge freezer, washing machine, tumble dryer.
Description
This one bedroom apartment is located on the top floor of a well maintained, traditional granite building, sharing its entrance with only three other properties.
The apartment offers a generous level of particularly light and airy accommodation with far-reaching open views over the Aberdeen skyline to the rear.
Interior viewing is recommended to appreciate the excellent accommodation.
Details
Hall – central to the apartment, the hall offers access to all rooms via panelled wooden doors. Wall mounted coat hooks and door entry handset. High level meters and fusebox. Recessed downlighters and smoke detector. Restored original flooring.
Lounge (15’4″ x 11’8″ approx) – comfortably proportioned lounge with twin front facing windows which draw in an abundance of natural light, a high ceiling with moulded plaster coving, and recessed alcoves. Metal candelabra. Curtains fitted to metal pole. Laminate wood flooring.
Dining Kitchen (14′ x 12’6″ approx) – superbly appointed kitchen fitted with range of wooden shaker-style cabinets, co- drainer, above which is a rear-facing ordinating work surfaces, and splashback tiling. Stainless steel 1.5 bowl sink and window offering a far-reaching open view to the rear of the property. Stainless steel 4-burner gas hob with integral extractor hood above, and electric double oven/grill below. The free standing fridge/freezer will remain. Dining facilities at large table unit which incorporates storage cabinets. Shelved recessed. Heat sensor. Metal lantern and spotlight track. Roller blind fitted to window. Laminate wood flooring. Glazed door to utility room.
Utility Room – housing the washing machine and tumble dryer, this convenient room has a rear-facing window and carpet tiled floor. Fitted wall shelf.
Double Bedroom (14’8″ x 7’4″ approx) – located to the front of the home, this good sized double bedroom provides ample space for free standing furniture. Pendant light fitting. Curtains fitted to window. Carpeted floor.
Bathroom – fully tiled bathroom fitted with a white 3-piece suite with mixer shower and glass screen. Glass display shelves and fitted mirror above the washbasin. Chrome towel rail and co-ordinating accessories. Extractor fan and recessed downlighters. Laminate floor tiles.
Outside:
The communal outer hall and staircase is very tidy and benefits from security lighting, with a shared store on the half landing and shared loft space. Shared walled garden to the rear enjoying a sunny aspect, laid in grass with drying green. Ample on-street parking facilities close to the property.
Address
-
Country United Kingdom










