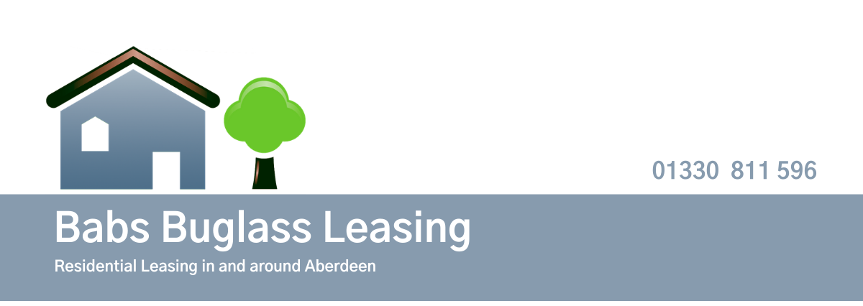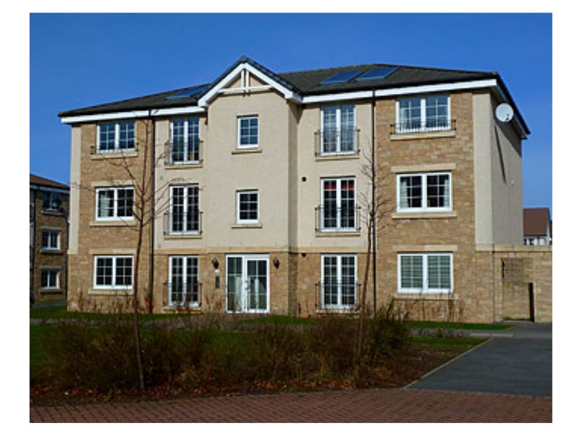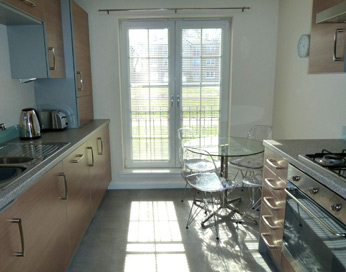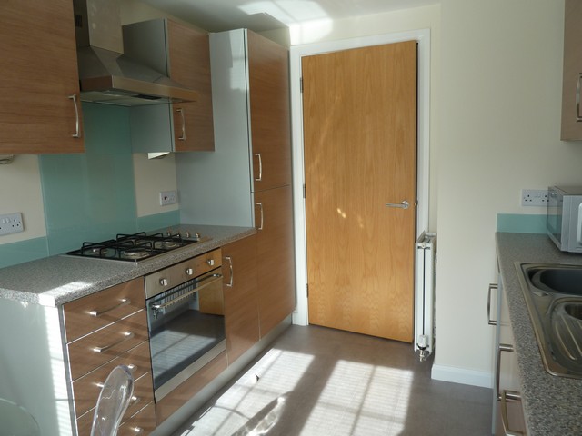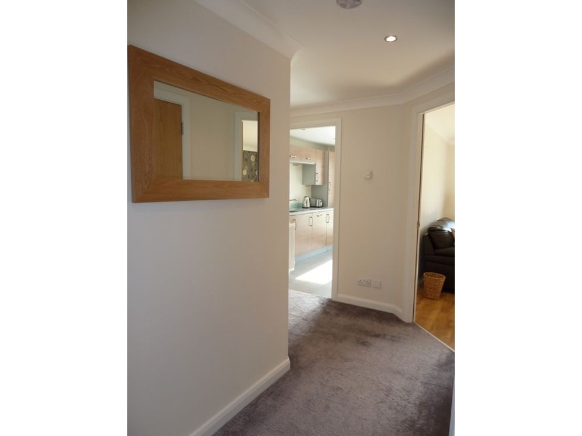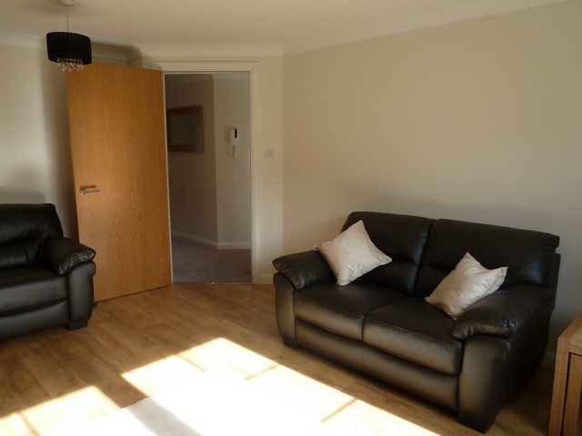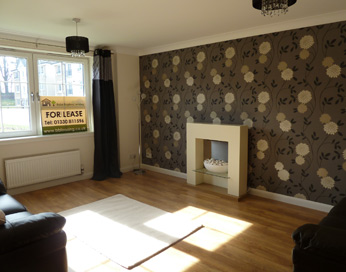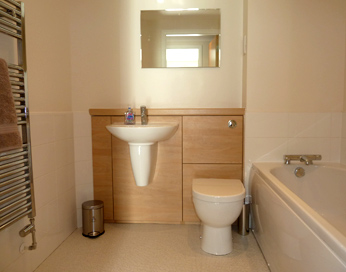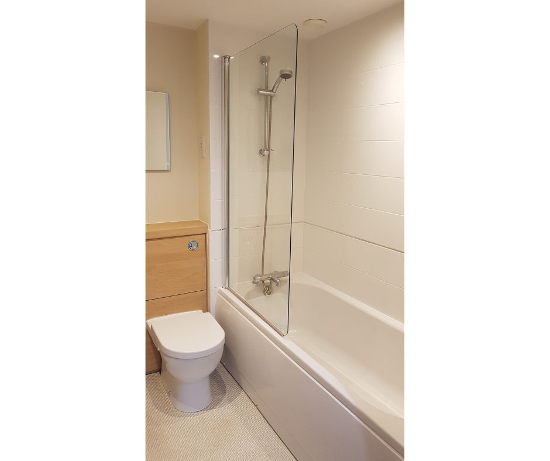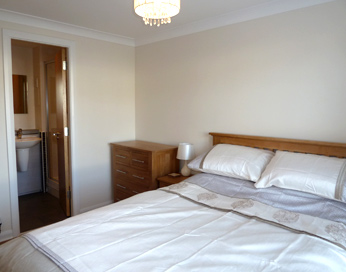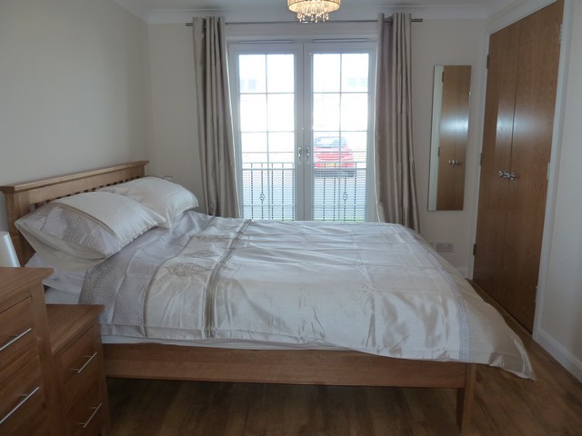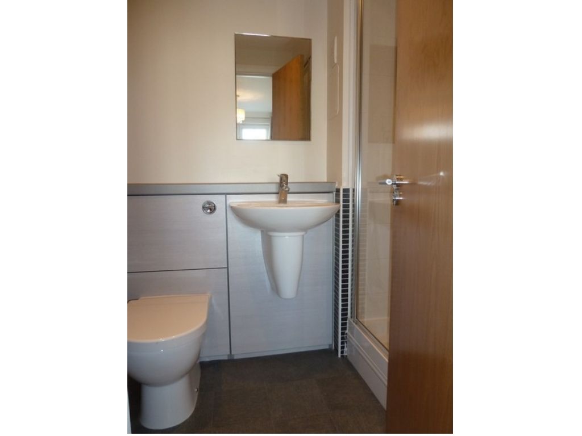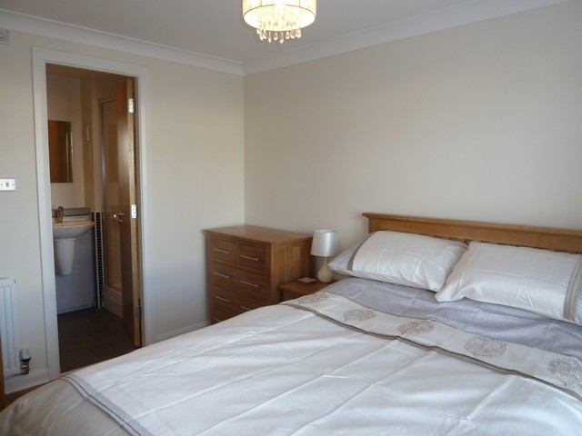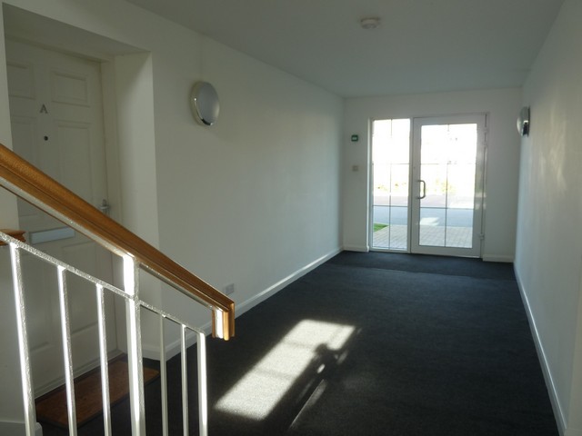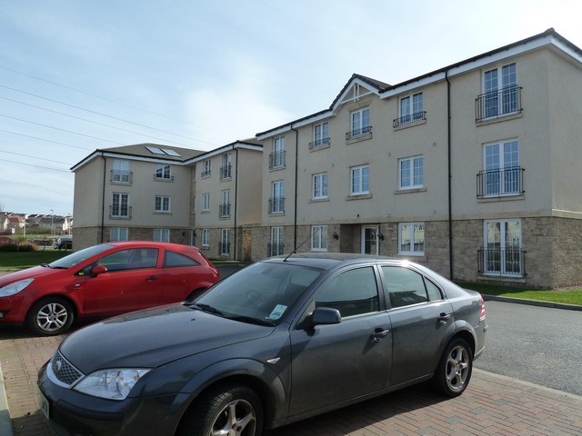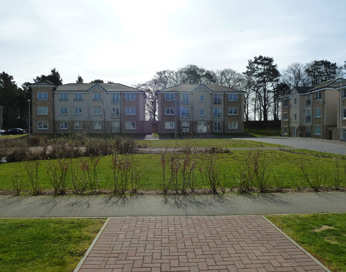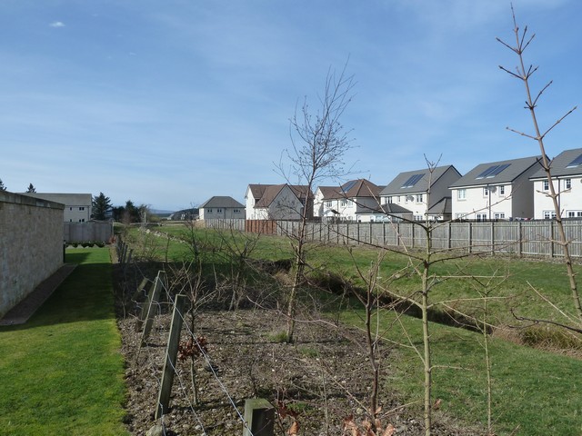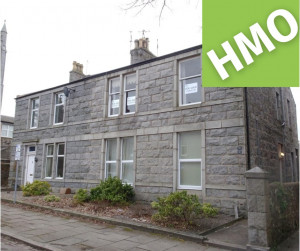4A Mackie Place, Westhill, Aberdeenshire AB32 6AP
Description
Modern and spacious south facing two bedroom ground floor executive apartment overlooking landscaped grounds, close to Westhill and Kingswells commercial parks. Quiet location. Well placed for an easy commute to Dyce, Inverurie, Banchory and all parts of Aberdeen.
Furnishings: Furnished
Council Tax: Band C
Energy Efficiency: C
Landlord Registration: 369495/100/25041
LEASED
Features
Two double bedrooms, one with en suite shower room; lovely bright and well-appointed dining kitchen; south facing lounge; bathroom with over the bath shower; storage cupboards; clean and well maintained communal areas including gardens and grounds; private allocated parking space; visitor parking.
Double glazed and gas central heating throughout.
Appliances include dishwasher, washer dryer, fridge freezer, electric oven; gas hob and hob, and microwave. Various small kitchen appliances.
ACCOMMODATION COMPRISES: –
HALLWAY – spacious, with two good sized storage cupboards, carpeted and leading to:-
DINING KITCHEN approx 11’3” x 8’5” – with generous quantity of attractive light wood effect wall and base units; four ring gas hob and electric oven; washer dryer; fridge freezer; microwave. Vinyl flooring; bright south facing French doors fitted with white slatted blinds. Glass topped dining table and four chairs.
LOUNGE approx 16’ X 12’ – Lovely bright south facing public room with large double window overlooking well maintained front gardens. Feature wall with fireplace; leather sofas and attractive curtains; wood effect laminate flooring. TV and telephone points.
BEDROOM (1) approx 12’ x 9’ – fitted double wardrobe; French doors with fitted slatted blinds and curtains; mirrored doors, shelving and hanging space. Fully carpeted.
EN SUITE BEDROOM (1) approx 5’ x 4’6” – Large walk in shower; wc and wash hand basin. Vinyl flooring.
BEDROOM (2) approx 10’ x 9’3” – fitted double wardrobe; large north facing window; fully carpeted. It may be possible to negotiate to have this room as a study rather than a second bedroom.
BATHROOM approx 7’ x 6’4” – white three piece suite fitted with over the bath shower; large mirror; fitted vinyl flooring.
OUTSIDE – the internal communal areas and landscaped grounds within the development are well maintained by a nominated factor. The property has one allocated parking space. There are designated visitor’s car parking spaces.
Whilst the foregoing particulars have been prepared with care and are believed to be accurate, no liability for any errors or omissions therein or the consequences thereof will be accepted. These particulars do not form part of any contract.
Address
-
Country United Kingdom
