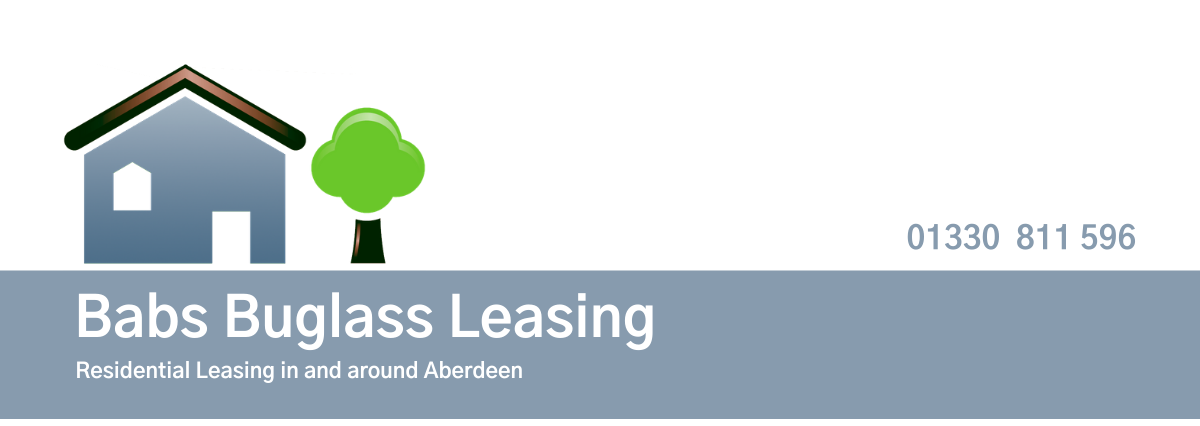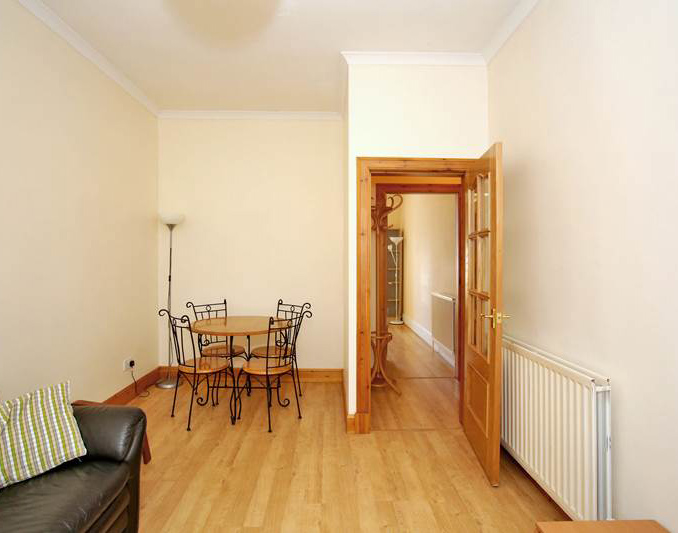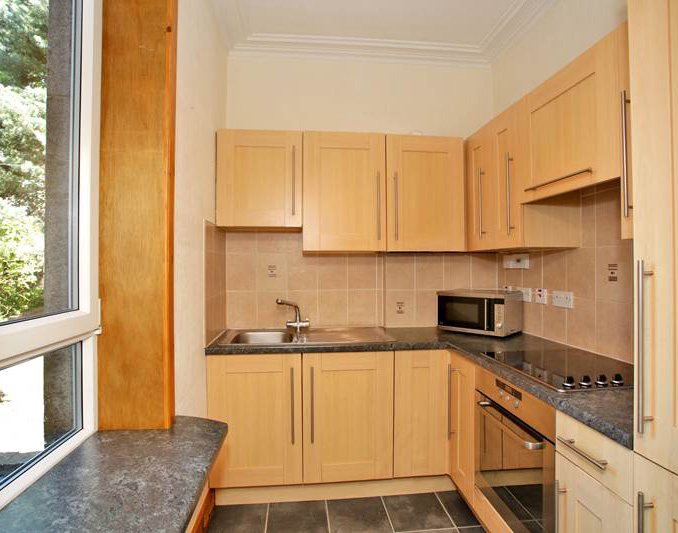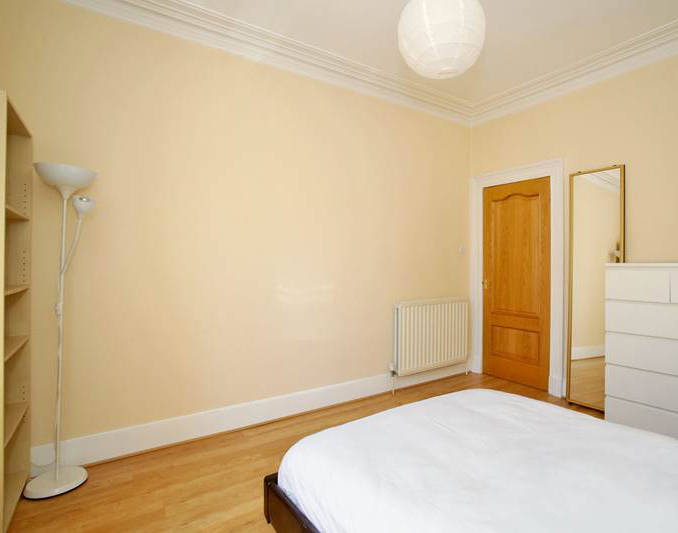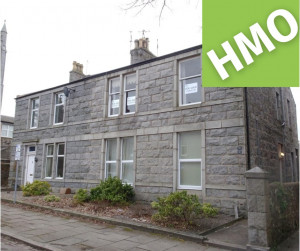11 Jackson Terrace, Aberdeen, AB24 5LP
Description
STUDENT FRIENDLY! Spacious and recently upgraded 1st floor two double bedroom apartment close to city centre, Aberdeen University and the beach, with excellent public transport close by.
Furnishings: Furnished
Council Tax: Band B
Energy Efficiency: Band C
Available: LEASED
Features
Two double bedrooms, lounge, kitchen, hall, shower room.
Double glazing and gas c/h throughout; security entrance; private outbuilding; access to shared cellar and outside drying green.
Appliances include: gas hob, electric oven, integrated fridge freezer, washing machine, tumble dryer.
Description
An attractively presented and comfortably furnished two double bedroom apartment within a traditional and well-presented tenement building. The décor throughout is fresh and contemporary.
Just a few minutes from the city centre, the property sits on a quiet residential street off Urquhart Road within easy walking distance of all amenities including Morrisons Superstore, Aberdeen University Campus and regular public transport on nearby King Street.
Details
Entrance Hallway (approx. 8’1” x 3’7”) – spacious and welcoming, giving access to all accommodation. Wood effect laminate flooring.
Lounge (14’9” x 10’) – nicely proportioned room with window overlooking the rear communal garden. Recess area with round table and chairs for dining. Access into the kitchen. Wood effect laminate flooring.
Kitchen (10’5” x 6’11”) – well-fitted kitchen with ample wall and base units for storage, and worktop. Large west facing window with deep sill. Gas hob with extractor fan above, electric oven, and integrated fridge freezer. Tile effect vinyl flooring.
Bedroom 1 (14’4” x 11’2”) – good size double bedroom to the front with large free-standing wardrobe, chest of drawers and book shelves. Wood effect laminate flooring.
Bedroom 2 (14’11” x 10’7”) – spacious bedroom also to the front of the property with free standing furniture. Wood effect laminate flooring.
Shower Room (10’8” x 4’6”) – fitted with a modern two-piece white suite and separate shower cubicle. Large opaque window. Mirrored vanity unit fitted around the sink with lighting and shelving above. Fitted vinyl flooring.
Outside:
Mid-landing cupboard in the communal hallway equipped with washing machine and tumble dryer.
Shared drying green to the rear. Exclusive outhouse and shared cellar.
On street parking will require a permit from Aberdeen City Council, currently costing £50 for 12 months.
Address
-
Country United Kingdom
