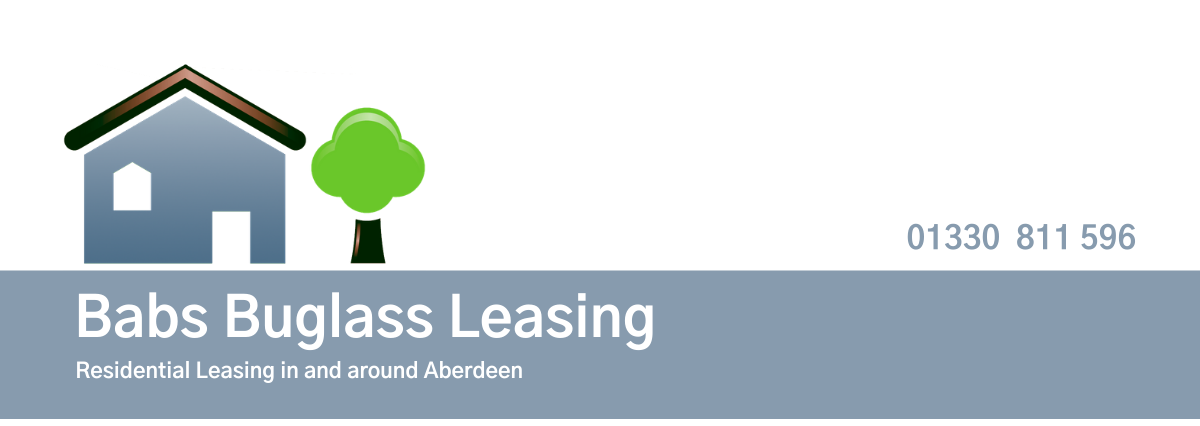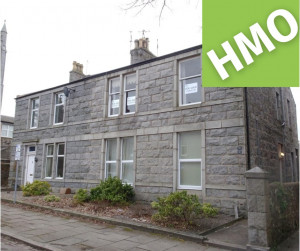Inchbrae Terrace, Aberdeen, AB10 7AN
Description
Well-presented two bedroom semi detached unfurnished property, located in a quiet residential area close to the Robert Gordon University Campus at Garthdee.
Furnishings: Furnished/Unfurnished
Council Tax: Band C
Energy Efficiency: Band C
Landlord Reg: 25168/100/10270
LEASED
Features
Two double bedrooms; lounge; open plan dining kitchen; modern shower room; additional generous storage; well-maintained front and back gardens; loc-bloc driveway; garden shed.
Double glazed and gas central heating; neutral décor throughout.
Appliances include electric hob and oven, stainless steel extractor fan, dishwasher, fridge freezer and washer dryer.
Description
This property is in good condition throughout with a well fitted dining kitchen and contemporary shower room. The rooms are spacious and bright, and the property enjoys a pleasant elevated southerly aspect with private off street parking.
Inchbrae Terrace is a quiet residential street in an area close to Bridge of Dee Shopping Complex which includes Asda, Sainsburys and B & Q. David Lloyd Tennis Centre and Robert Gordon’s Fitness Centre are also within walking distance each offering modern world class sporting facilities.
Recreational amenities also include the old Deeside Railway Line which is now a popular walkway offering a pleasant walk or cycle from Aberdeen for approximately seven miles to the suburb of Peterculter.
The area is also well served with regular public transport taking you to most parts of the city. Access to the industrial estates at Tullos and Altens is a short drive, and the property is also ideally located for the RGU Campus at Garthdee.
Details
Ground Floor:
Entrance Hall – spacious and welcoming Entrance Hall. Access off to lounge and dining kitchen via glazed hardwood doors. Under stairs cupboard. Stairs leading to the upper floor. Entrance hall and stairs are carpeted.
Storage/Boxroom (approx. 5′ x 6′) – large walk-in storage cupboard/cloakroom fitted with coat hooks and shelf, ideal for outdoor gear, shoes, coats etc. Small south facing window. Carpeted.
Lounge (approx. 12’9″ x 10’6″) – comfortable and bright room with an open southerly outlook. Wall mounted coal effect electric fire. TV aerial point and dimmer switch. Carpeted.
Open plan Dining Kitchen (approx. 21′ x 8′) – this extends the full width of the property and overlooks the rear garden. The Dining area has a full height window with vertical blinds and door leading into the back garden. There is a fitted kitchen with a good range of wall and base units and white goods. Attractive marble effect worktop with tiled surround. Stainless Steel extractor fan. Large north facing window. Roller blinds. Fitted tile effect vinyl flooring.
Upper Floor:
Hall – the stairs and upper hall are flooded with natural light coming from a west facing window on the half landing and also from a large Velux above the upper hall. Large airing cupboard housing the central heating boiler. The upper hall and bedrooms are all carpeted.
Main Bedroom (approx. 10’9″ x 9’6″) – nice bright room with open southerly outlook. Built-in double wardrobe with hanging rail and shelf. Dressing Room off (approx. 6’6″ x 5’5″) with a front facing window. Access to the storage loft.
Bedroom 2 (approx. 10’9″ x 10’3″) – this overlooks the back garden.
Shower Room (approx. 7’6″ x 6’9″) – fitted with a high quality modern Shower in an attractive curved cabinet with black granite effect splash back boarding, a modern low level wc and wash hand basin. Shaver point, stainless steel towel rail and the usual fittings and fixtures. Recessed down lighting with natural light coming from a north facing window. Fitted vinyl flooring.
Outside:
Attractive well maintained front and rear garden laid mainly to lawn, with mature bushes, shrubs and flower borders. Loc-bloc driveway giving off-street parking for three cars.
Tall wrought iron gate for access to the enclosed back garden. Patio area outside back door. Outside security light and water tap. Garden shed. Drying Green.
Whilst the foregoing particulars have been prepared with care and are believed to be accurate, no liability for any errors or omissions therein or the consequences thereof will be accepted. These particulars do not form part of any contract.
Address
-
Address Inchbrae Terrace, Aberdeen, AB10 7AN
-
Country United Kingdom
Overview
- Property ID Landlord Reg: 25168/100/10270
- Price Price on call
- Property Type SEMI DETACHED
- Property status LEASED

















