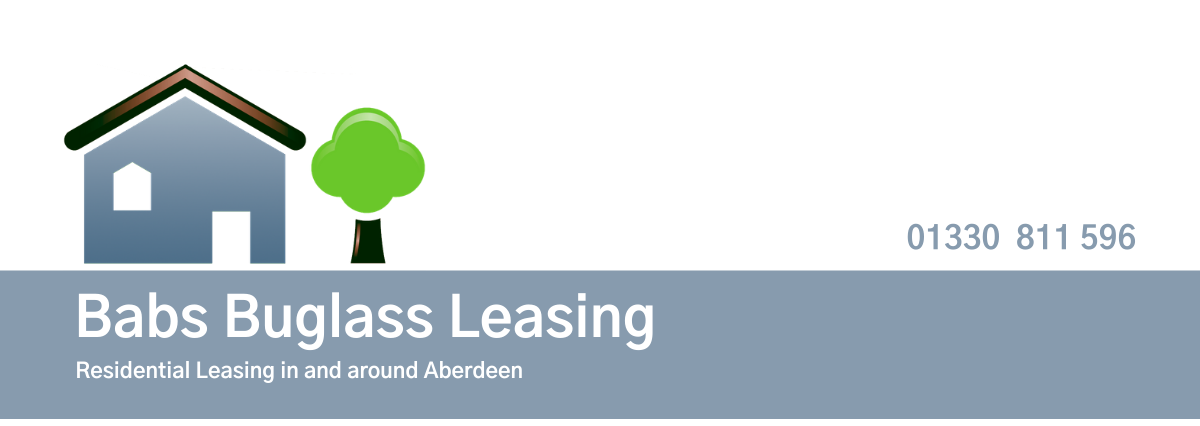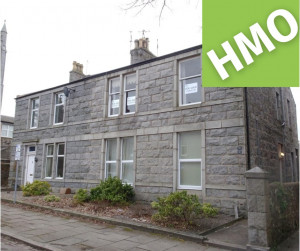Huntly Cottages, Aboyne, AB34 5HD
Description
A charming two/three bedroom terraced cottage in a peaceful location in the attractive Deeside village of Aboyne.
Furnishings: Unfurnished
Council Tax: Band E
Energy Efficiency: Band E
Available: LEASED
Features
Two Double Bedrooms, Dining Room or third Bedroom, Sitting Room, Kitchen, Bathroom, Shower Room; Garage.
Oil fired C/H; exposed granite walls, log burning stove, tongue & groove ceilings; attractive sunny garden.
Appliances include Fridge, Freezer, Washing Machine.
Description
This traditionally built granite cottage is in excellent order throughout and has been freshly decorated and re-carpeted. The property has many appealing features including exposed granite walls, an open fire and tongue & groove pine ceilings.
It enjoys a peaceful location with a lovely southerly aspect and is within walking distance of all the local amenities Aboyne has to offer. The well stocked garden will be maintained by the Landlord. Well behaved pets considered.
Aboyne lies approximately 30 miles west of Aberdeen and is situated in the heart of Royal Deeside, surrounded by hills and forestry. It has a village green which is the venue for the annual Aboyne Highland Games, held in August.
There is a good selection of shopping facilities, a modern health centre, excellent primary and secondary schools, a Community Centre and an 18 hole golf course in addition to many outdoor pursuits available in the area.
Details
Ground Floor:
Entrance Hall – built in cupboard with coat rack and shelf.
Sitting Room (approx 15’9″ x 12″) – Well proportioned room overlooking rear garden. Log burning stove set within an exposed granite wall and raised hearth. Telephone point. Georgian style glass door leading to small vestibule with storage cupboard. Access to rear garden and terrace.
Kitchen (approx 8’7″ x 8′ 7″) – fitted with good range of Shaker style base and wall units and ample work surfaces. Concealed lighting. Deep display window sill. Laminate wood flooring.
Dining Room/Third Bedroom (approx 9’3″ x 9’2″) – Versatile room previously used for dining but would make an ideal 3rd bedroom.
Shower Room – fitted with two piece modern white suite. Electric Shower. Laminate wood flooring.
Stairs – open tread wooden staircase leading to upper hall, with exposed granite wall.
Upper Floor:
Bedroom 1 (approx 13’3″ x 8’8″) – good sized double bedroom overlooking the garden. Built in wardrobes. Telephone point.
Bedroom 2 (approx 12′ x 8′) – another well proportioned room with ample space for free standing furniture.
Bathroom – fitted with modern three piece white suite. Over the bath shower. Storage cupboard. Laminate wood flooring.
Outside:
The property is accessed via Huntly Place through an arched gateway.
Attractively laid out south facing garden with large grassed area and stocked with mature plants, shrubs and trees, which will be maintained by the Landlord.
Sheltered paved terrace immediately beyond the back door. Stone built shed with freezer. Large single garage at the foot of the garden with access off a rear lane. Log store. Rotary clothes dryer.
Address
-
Country United Kingdom










