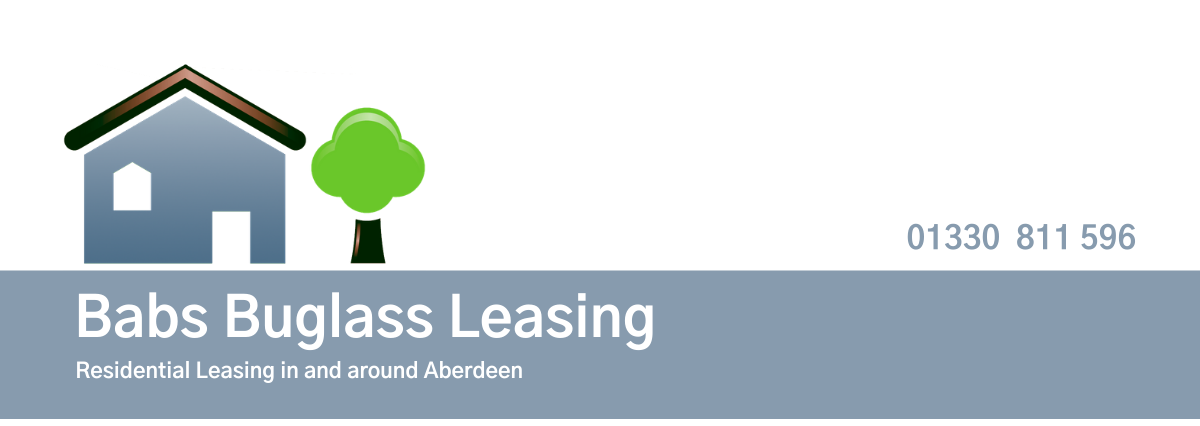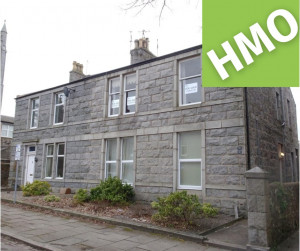148D Gray Street Aberdeen AB10 6JW
Description
Stylish and modern executive first floor two bedroom apartment in sought-after west end location.
Lease: Long-term let preferred
Furnishings: Fully-furnished
Council Tax: Band E
Energy Efficiency: Band C
Landlord registration number: 369495/100/23101
LEASED
Features
Two Double Bedrooms; Living Room; Dining Kitchen; Bathroom.
Double glazing and gas c/h throughout; security entrance; private car parking space.
Appliances include Fridge Freezer, Washer Dryer, Gas Hob, Electric Oven.
Description
Situated in a small and quiet development with maintained landscaped courtyard and private parking, this bright and contemporary purpose built apartment is presented in first class condition having recently been upgraded and redecorated throughout using fresh neutral colours.
The accommodation is spacious and stylish, with modern fixtures and fixtures all of which are tastefully co-ordinated to compliment the decor. The living room is particularly individual, with several floor to ceiling windows and feature bay window.
Being west end, Gray Street is situated close to the city with regular bus services available from both Great Western Road and Broomhill Road. The Robert Gordon’s University Campus at Garthdee is within easy access and the property is also well placed for the main ring road leading to north and south of the city.
The old Deeside Railway line is directly behind the property which is now a pleasant tree lined walkway popular with joggers, cyclists and walkers, and links Aberdeen to Banchory.
A factoring company is employed and maintains to a high standard all communal areas including the gardens.
Details
Communal Hallway – a well lit, clean and tidy access to the first floor apartment.
Hallway – welcoming with all accommodation leading off. Large built in storage cupboard with hanging rail, ideal for outdoor clothes and shoes. Wood effect flooring.
Living Room (approx 21′ x 13′) – a superb living space with floor to ceiling windows to the front of the property throwing plenty of natural light into the room. Large bay window. Wood effect flooring. Good quality leather sofa and chairs. Television and phone points. Light coloured wood effect flooring.
Dining Kitchen (approx 17’4″ x 9’3″) – the kitchen dining room is equipped with a generous amount of wall and base units with beech effect doors. Ample room for dining. Beech effect table and chairs. Vinyl flooring.
Bedroom 1 (approx 10’4″ x 10’3″) – nicely proportioned double bedroom with a window overlooking the rear of the property. Fitted double wardrobe with mirror glass doors. Fitted carpet.
Bedroom 2 (approx 10’10” x 7’7″ – excluding doorway) – also overlooking the courtyard at the rear of the property, built in double wardrobe with shelf and hanging space. Fitted carpet.
Bathroom – spacious and fitted with a modern three piece white suite with shower over the bath. Beech effect fitted vanity unit and large mirror. Tiled walls. Fitted vinyl flooring.
Outside:
Exclusive parking space within the courtyard; all communal areas are maintained by factors.
Address
-
Country United Kingdom















