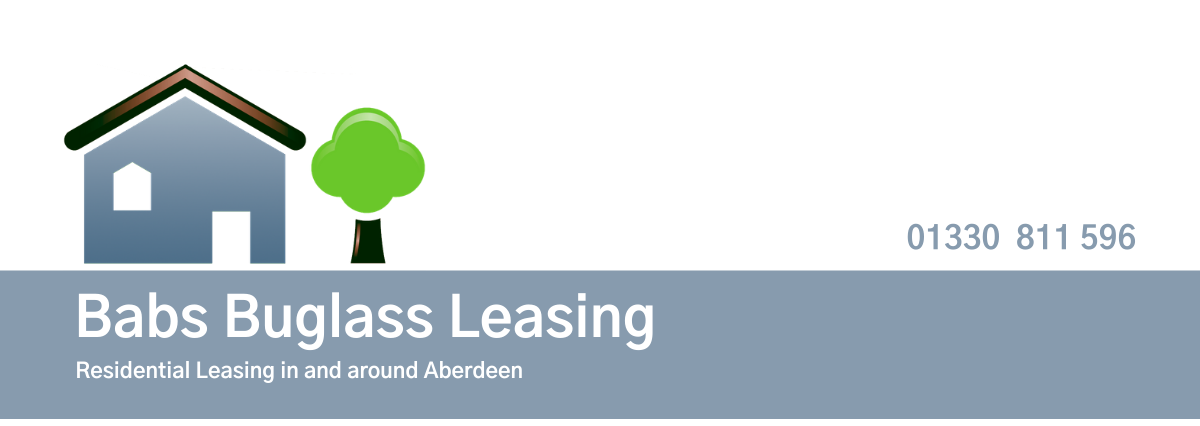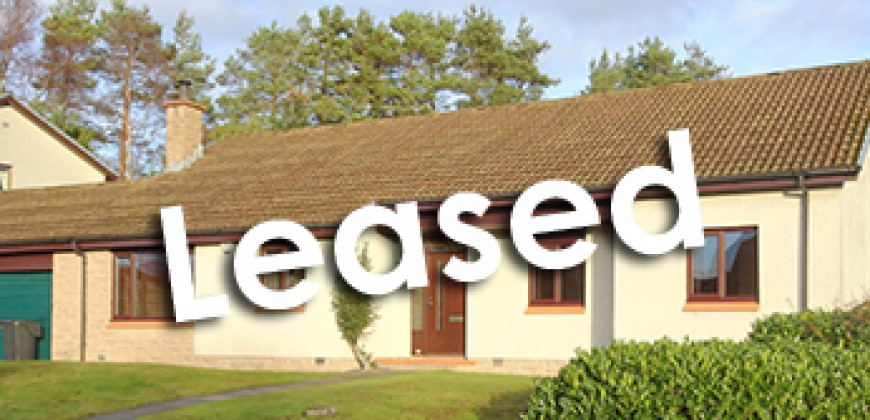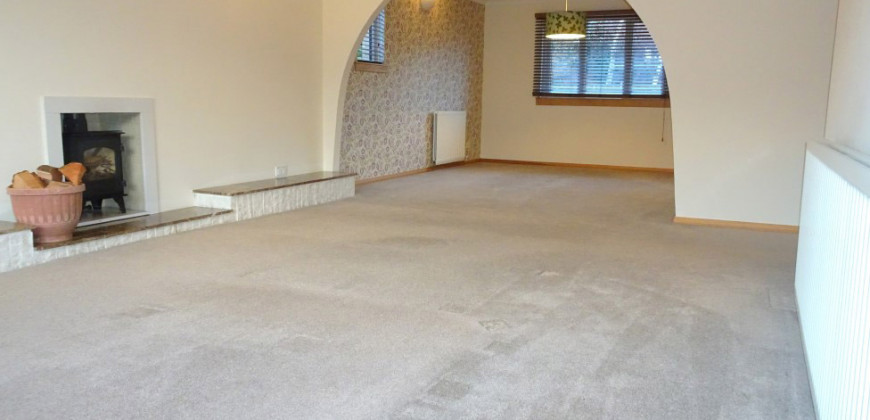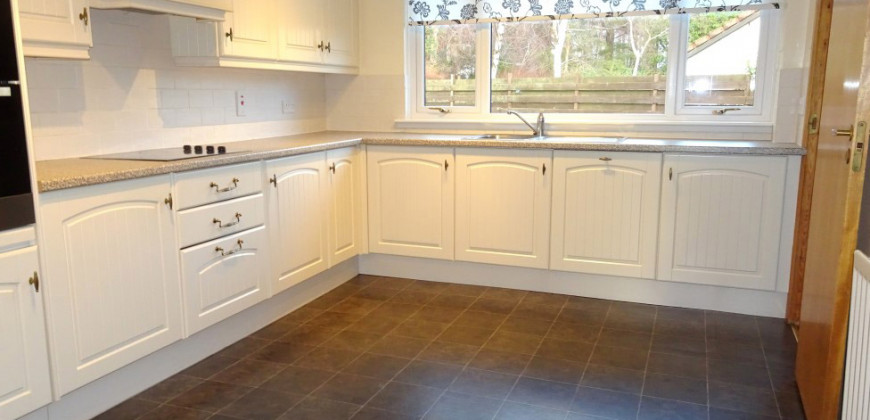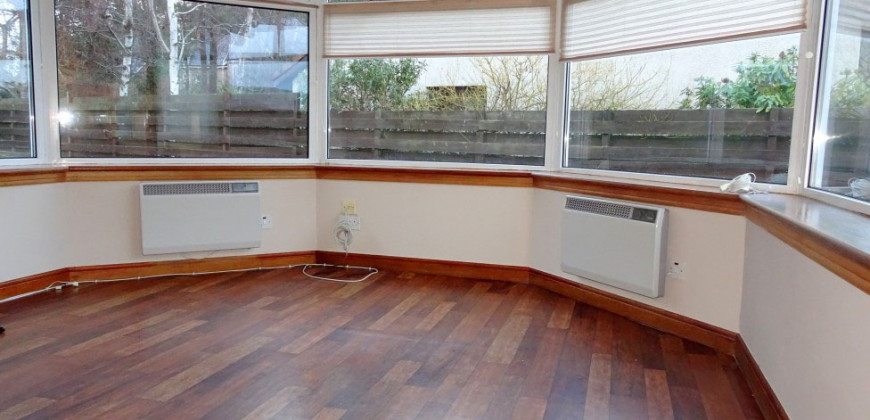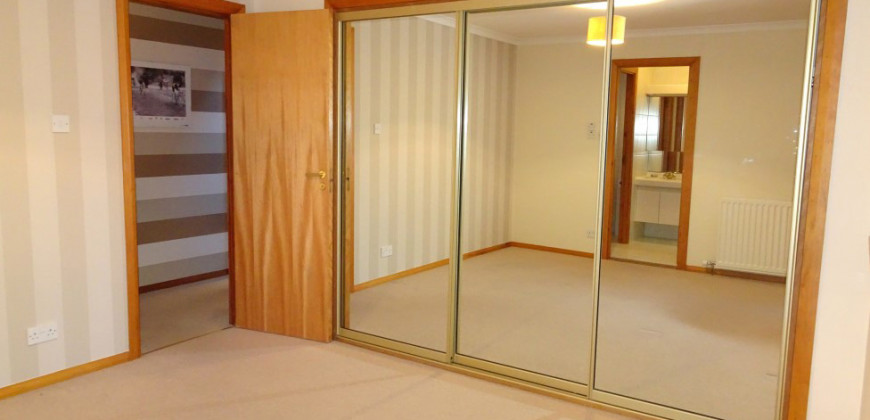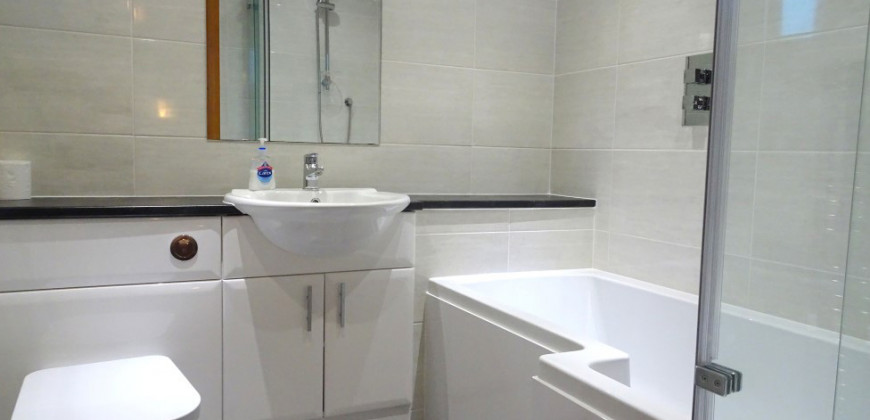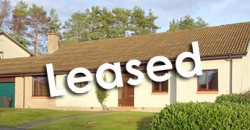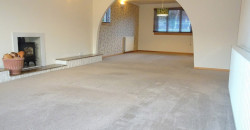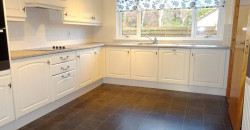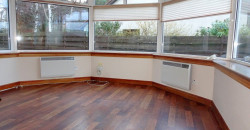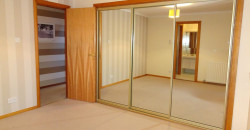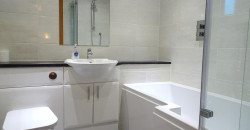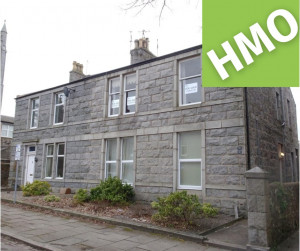Forestside Road, Banchory, AB31 5ZH
Description
Deceptively spacious detached four double bedroom unfurnished family home on a bright south facing corner site within walking distance of Banchory’s schools and amenities.
Furnishings: Unfurnished
Council Tax: Band G
Available: LEASED
Features
Four double bedrooms, one en-suite; Dining Kitchen; open plan Lounge Dining Room; Conservatory; Vestibule; Entrance Hall; Utility Room; Family Shower Room; Games room and bar.
Double glazing and gas c/h throughout; security alarm. Pleasantly decorated and carpeted.
Appliances include: built-in double electric oven, hob and extractor hood; integrated fridge and freezer, dishwasher, washing machine, tumble dryer.
Description
This delightful home sits on a large corner site within a quiet residential part of Banchory and enjoys far reaching southerly views to the front. It offers spacious family accommodation which includes a large games room on the upper floor, fitted with a bar and full size traditional pool table.
The property is surrounded by an easily maintained garden, planted with a few mature trees and shrubs, open to the front and enclosed at the rear. The adjoining double garage has been extended internally to the rear, so offers plenty of extra storage space in addition to being able to comfortably house two vehicles.
Banchory is a small thriving town situated in the heart of Royal Deeside, approximately 17 miles west of Aberdeen which is within easy commuting distance and can be reached using a choice of travel by three main routes. The commercial office sites at Westhill and Kingswells are an easy and short commute from the property and Aberdeen airport/Dyce can be reached within a 30 minute drive. The town is also well served with public transport offering regular bus services running east and west. Additionally there is a private school bus service from Banchory to the International School at Pitfodels, Aberdeen and also one to Lathallan School at Johnshaven.
Banchory has a comprehensive range of shops, several good quality hotels, and restaurants, an excellent garden centre, and the primary and secondary schools have a reputation to be envied. Incorporated within the secondary school are community and sports centres, including a swimming pool. Banchory also has cricket, rugby, football, tennis, and bowling facilities as well as a driving range and golf courses. Outdoor leisure pursuits such as hill walking, trail-biking, fishing, riding, shooting and skiing are all available nearby in Deeside.
Details
Entrance Vestibule – this leads into the main Hall.
Hall – welcoming and spacious giving access to all parts of the property.
Lounge Dining Room – on open plan with working log burning stove and two large picture windows, one at either end. Good quality carpeting and fresh decor.
Dining Kitchen – newly installed dining kitchen fitted with plenty of wall and base units, and worktop. Picture window overlooking the rear garden. Utility room off.
Utility Room – this leads off from the kitchen and has a door leading into the rear garden. Fitted with sink, washing machine and tumble dryer.
Master Bedroom with En Suite – triple wardrobe fitted with mirrored doors; en suite shower room and separate wc. Neutral wool carpeting. Access into the conservatory.
Three further double Bedrooms – each fitted with wardrobe and carpeted flooring.
Family Bathroom – recently fitted with a modern three piece white suite and over the bath shower. Fully tiled.
Double Garage – with electronic up and over door. Inside, the rear of the garage, beyond the parking area, has been extended offering plenty of additional storage for outdoor furniture and sports equipment. Fitted with power sockets, lighting and garden water tap. Gas boiler.
Outside:
The tarred access in front of the garage provides off street parking for two vehicles. The front and side gardens are open, laid mainly to grass with a few mature shrubs and trees.
The rear garden is enclosed by fencing on two sides and hedging on the other. It has a grassed area with large paved patio and laundry whirly. Garden gate leads onto Woodlands Place.
Address
-
Country United Kingdom
