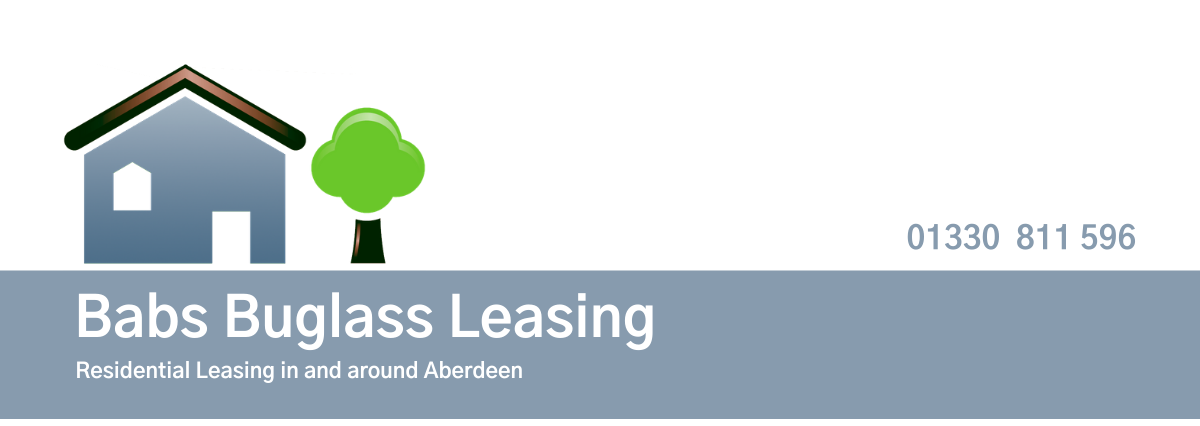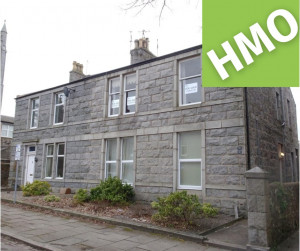“Fasgadh” 10 Beaconhill Road, Milltimber, Aberdeen AB13 0JP
Description
Spacious five bedroom unfurnished family home situated in a quiet corner of Milltimber offering excellent accommodation and only ten minutes drive from Aberdeen city centre.
Furnishings: Unfurnished
Council Tax: Band H
Energy Efficiency: D
Landlord Registration: 240740/100/28241
LEASED
“Fasgadh” is a spacious and thoughtfully laid out family home set amidst delightful garden grounds. It sits in a quiet and exclusive corner of Milltimber and enjoys a southerly aspect from the upper floor over the Dee Valley. Throughout, the décor is light and contemporary, using soft neutral tones, all of which is complemented by the carpeting and curtains. The attractive garden and grounds are maintained by a professional gardening company, which is included within the tenancy.
The property is currently offered unfurnished, but it may be possible to furnish it, subject to separate negotiation.
The house is surrounded by a large, enclosed garden stocked with a mix of herbaceous borders and shrubs, together with mature hedging, which offers privacy from neighbouring properties. It is screened from but is a short distance off the A93, North Deeside Road, which is a principal bus and commuter road into Aberdeen, lying six miles to the east.
Within a short walk of “Fasgadh” is the Deeside Way, or the Deeside Railway Walkway, and the River Dee, both of which offer pleasant trails and walks suitable for cyclists and walkers of all abilities. The Deeside Way route is mostly level as it is built on the bed of the old Deeside railway line so any gradients encountered are shallow.
The city centre is a 10 minute drive from the property, and the business districts of Westhill, Dyce and Dyce Airport, Portlethen, Altens and Tullos can be easily accessed without driving into Aberdeen. Milltimber also offers easy and quick access west into the heart of Royal Deeside. Secondary education is provided at nearby Cults Academy, 1.5 miles to the east, and primary education by Milltimber Primary School , which feeds Cults Academy. The International School is close by, and a selection of private schools is available in Aberdeen.
Deeside has a wide range of sporting and recreational facilities including top golf courses. Additionally there is salmon and trout fishing and many other seasonal activities, including skiing, all available nearby. The Aberdeen Petroleum Club (Kippie Lodge), a family orientated country club, is convenient too being just a few minutes drive from the property.
With gas central heating and double glazing throughout, the accommodation comprises:
GROUND FLOOR: large open hall with solid wood flooring giving access to all lower floor accommodation and open tread staircase to the upper floor; shower-room with large walk in shower, whb and wc; sitting room with south facing windows and French doors leading into the rear garden; dining room with solid wooden flooring; spacious and well-appointed dining kitchen with dual aspect windows; 5th double bedroom; utility room; large pantry
UPPER FLOOR: Master bedroom with en suite shower room and access to a private balcony; two further generous double bedrooms; single bedroom or study; large corner sitting room with dual aspect windows, flooding the area with lots of light. Working open fire and access to the south facing balcony; family bathroom with separate shower.
OUTSIDE: Double garage with electric up and over door; tarred drive; private terrace; large secluded garden laid to lawn and shrubs to the rear; garden shed
Further Details:
GROUND FLOOR
Hall – spacious area giving access to all internal accommodation. Solid wooden flooring with open tread stair to upper hall.
Shower Room – Large walk in shower; WC and WHB; opaque window
Sitting Room – bright spacious corner room with windows on two sides, pine panelled ceiling and hardwood floor, sliding glazed door leading onto the rear terrace and garden.
Dining Room – well proportioned room with solid timber flooring. South facing window.
Dining Kitchen – bright and very large room with plenty of quality fitted kitchen units and worktop. Ceramic hob; double electric oven; integrated microwave; two fridge freezers; dishwasher.
5th Bedroom – large double bedroom with free standing double wardrobe and drawers. Overlooks the rear garden.
Utility Room – Generous area with washing machine, large sink and wall and base units. Door giving access to front of property. Gas boiler. Leads into walk in pantry.
Pantry – Shelved area. Tumble dryer. Window to the north.
UPPER FLOOR
Reached via carpeted open tread staircase.
Hall with storage cupboards and access to attic area.
Sitting Room 2 – very large and bright corner room with dual aspect windows facing south and west. Lovely open views and lots of natural light. Open working fire set into granite hearth. Door leading to balcony.
Master Bedroom 1 – with en-suite shower room. Patio doors leading onto south facing balcony with views over the Dee Valley; large fitted wardrobe.
Double Bedroom 2 – east facing window overlooking rear garden with free standing double wardrobe.
Double Bedroom 3 – with picture window looking south with free standing double wardrobe.
Study/Single Bedroom 4 – with north facing window.
Bathroom – family bathroom with wc, whb, separate large walk in shower and bath.
OUTSIDE
Large tarmac area sufficient to park several cars. Double garage with electronic up and over door; attractive garden laid out mainly in lawn, trees and mature shrubs. Small drying green. Small garden shed. Services of professional gardeners included.
Whilst the foregoing particulars have been prepared with care and are believed to be accurate, no liability for any errors or omissions therein or the consequences thereof will be accepted. These particulars do not form part of any contract.
Address
-
Address 10 BeaconHill Road
-
Country United Kingdom
-
Postal code/ZIP AB13 0JP
Overview
- Property ID 240740/100/28241
- Price Price on call
- Property Type Family Home
- Property status LEASED








