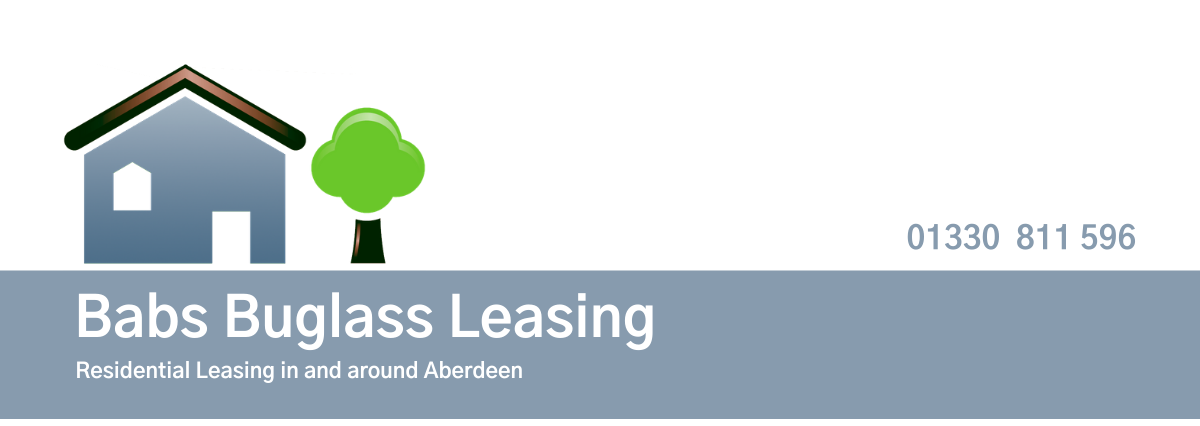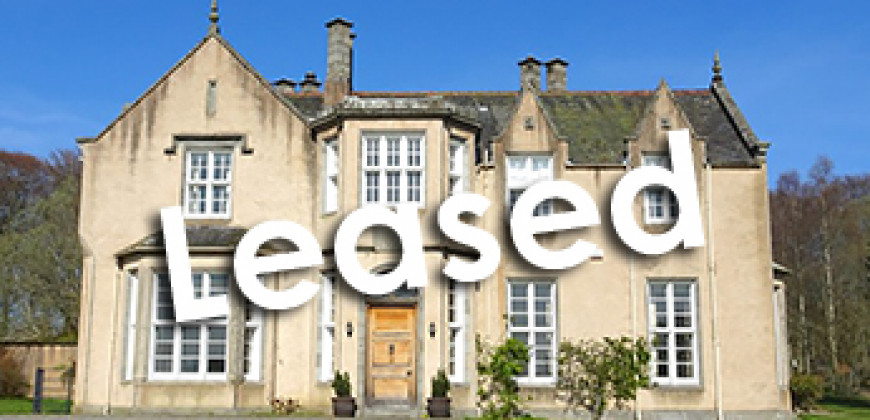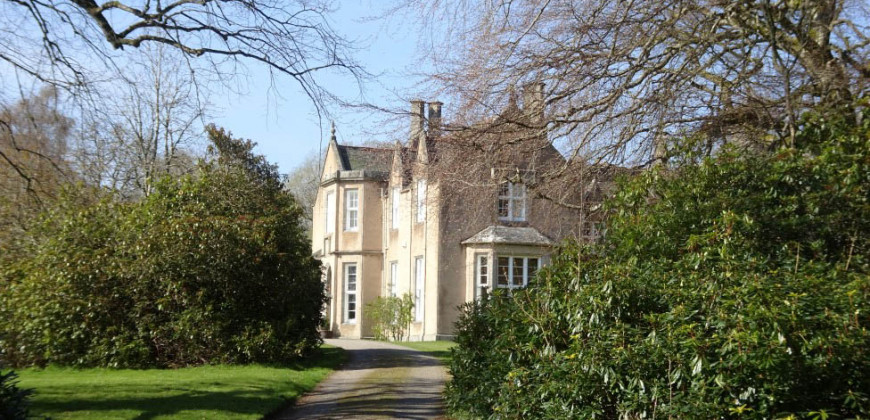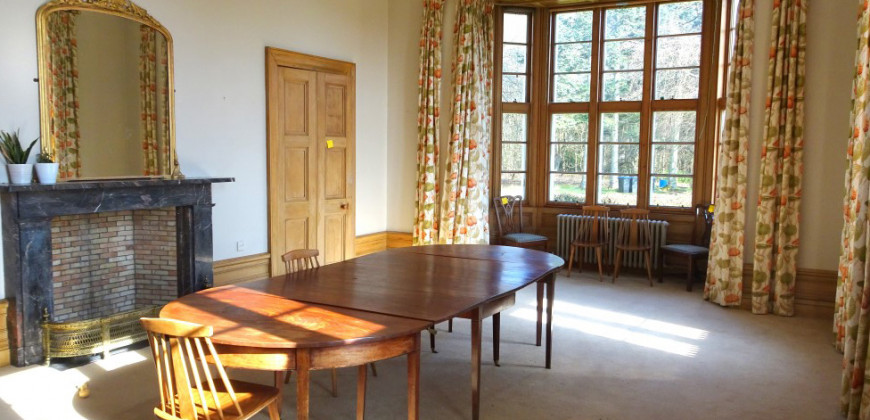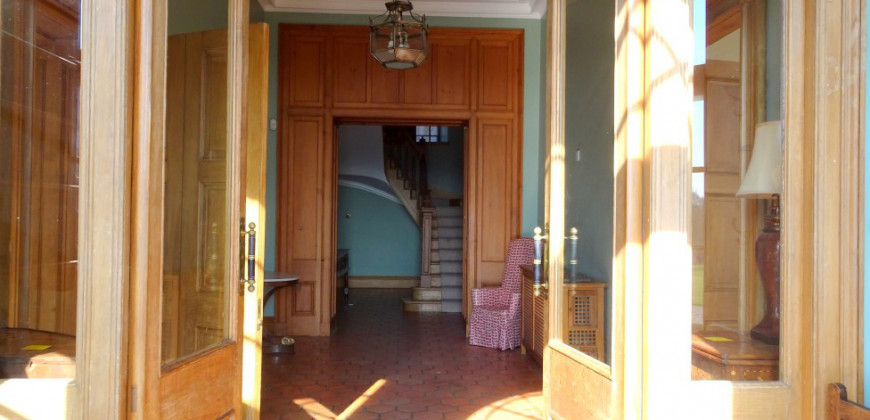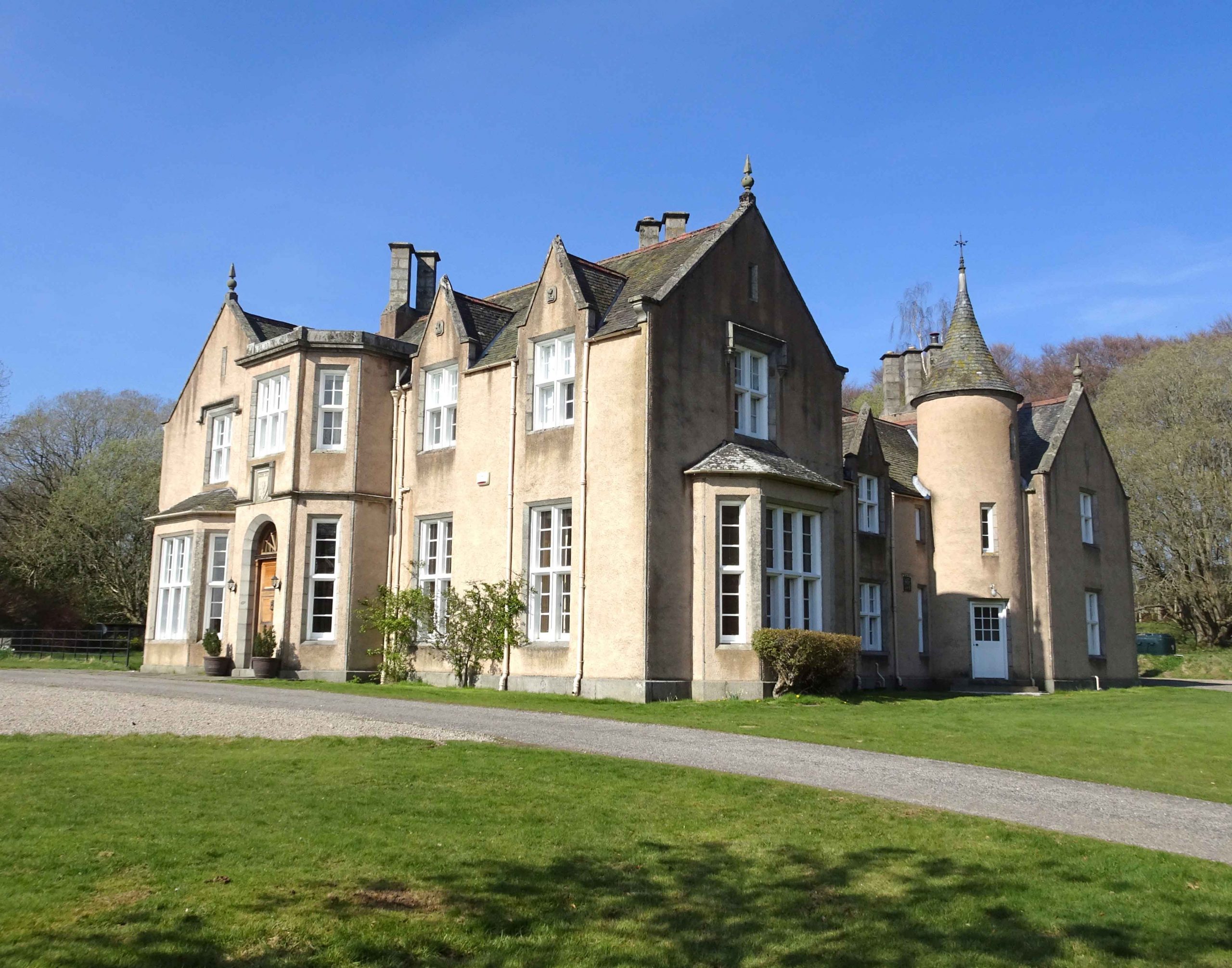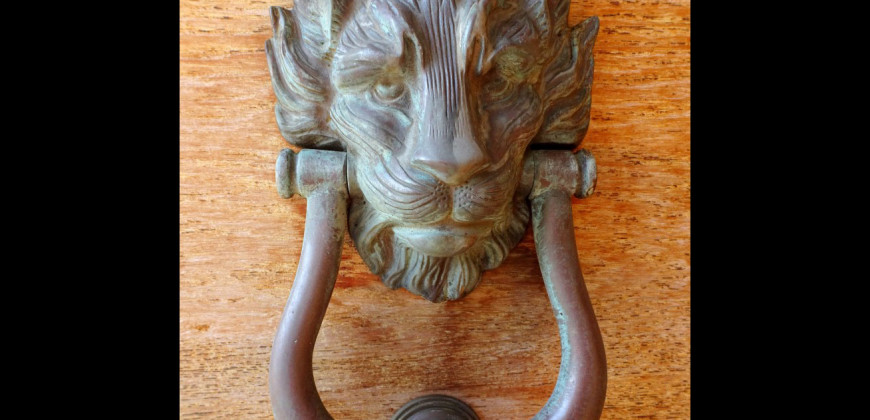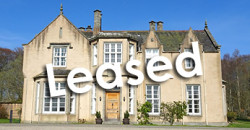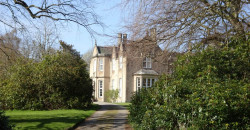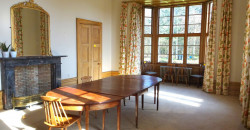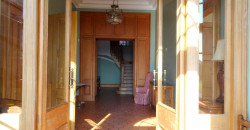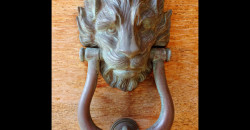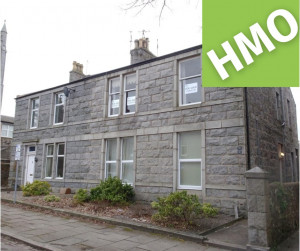Easter Skene House, Dunecht, AB32 6YB
Description
Handsome Grade B listed two storey seven bedroom mansion house set within mature policies overlooking Loch Skene within easy reach of Westhill, Aberdeen and the surrounding areas.
Furnishings: Part/Unfurnished
Council Tax: Band H
Energy Efficiency: Band E
Available: LEASED
Features
Ground Floor: Porch and Inner Hall; Drawing Room; Dining Room; Dining ‘Farmhouse Style’ Kitchen; Library; Family Den; Laundry Room; Three separate WCs.
First Floor: Master Bedroom with Dressing Room and En Suite Bathroom and Shower; Four further double bedrooms; two family bathrooms.
Maids’ Quarters: arranged over two floors with a “back stair”, including kitchen/living room, two bedrooms and bathroom.
Furnishings: the house comes partly furnished including carpets, curtains and white goods together with a few pieces of period furniture.
Services: the house is served by mains water, electricity, private drainage, telephone, broadband, security system and oil central heating. The oil-fired central heating in the property does not extend to the maids’ quarters. Roof-mounted satellite dish receiver. Boiler room in cellar. Integrated double garage plus single garage.
Appliances include four-oven green AGA, dishwasher, washing machine, tumble dryer.
Description
Built around 1832 and designed by Scottish architect John Smith, this handsome Grade B Listed two storey country mansion house has an air of grandeur yet provides comfortable and spacious family accommodation.
Set within mature and extensive policies, Easter Skene House is approached by a tarred drive, which sweeps to the main entrance at the front of the house where there is a turning area. There is garaging to the rear of the House.
Easter Skene House enjoys a stunning rural location with open views overlooking Loch of Skene and is surrounded by mature specimen trees. It is situated on the western edge of Westhill and is within easy reach of Kingswells, Dyce, Aberdeen city and the nearby commercial business parks. Westhill lies three miles east of the property with Aberdeen city just seven miles beyond.
The property would make an ideal base for a family looking to live in a pleasant rural location, within a delightful historic building, yet within a short distance of all amenities required for day to day living.
Well behaved pets considered by negotiation.
Details
Ground Floor:
Porch and Inner Hall – welcoming and spacious reception hallway with red ceramic tiles and impressive staircase leading to the upper floor. Storage cupboard. Access to the Drawing Room, Dining Room, large “farmhouse” kitchen and staff accommodation.
Drawing Room – a grand apartment to entertain in or a great family room. This spacious elegant drawing room is situated at the front of the property and enjoys views over the garden to the Loch of Skene from a bay window and has an attractive open fireplace with marble surround. The room is neutrally decorated and carpeted. Brass chandelier. Full length window drapes.
Dining Room – located to the front of the property, this room benefits from an abundance of natural light through the large windows to both the South and East with full length drapes. There is an open fireplace with a marble surround. The dining table remains in the property. Connecting door to the kitchen.
Library – spacious room with attractive shelving on one wall and open fireplace. Room enjoys natural light from the West facing window. Would make an excellent study or home office.
Den – spacious third reception room situated to rear of the property which accesses the double garage. The room benefits from an attractive brick-built fireplace. Would make an ideal children’s play or TV/games room.
Dining Kitchen – accessed from the reception hallway this is a ‘farmhouse style’ kitchen, with electric oven, dishwasher and microwave appliances and a four-oven Aga in green. Vinyl flooring, the room would comfortabl y fit a dining table for six. Walk-in cupboard housing chest freezer. Connecting door to dining room.
Laundry – utility area, which has a washing machine and tumble dryer. Decorated in neutral colours, with vinyl flooring. stainless steel sink and drainer. Further storage is accessed off this room, including a drying room.
Cloakrooms – there are three W.C.’s situated on the ground floor.
Upper Floor:
Accessed via a sweeping staircase with chandelier light.
Master Bedroom – located to the front of the property the master suite enjoys spectacular southerly views towards Loch of Skene. It is fitted with extensive built-in wardrobes and is attractively decorated in neutral colours with neutral carpeting. It has a generously proportioned En-Suite Bathroom with wash hand basin, WC, bath and shower cubicle plus a spacious Dressing Room with built in wardrobes.
Bedroom 2 – spacious double bedroom with dual south and west aspects. Built in wardrobes.
Maid’s Pantry – there is a small maid’s pantry with a sink off the upper hall.
Bedroom 3 – good sized west facing bedroom with built in wardrobe.
Bedroom 4 – good sized west facing double bedroom.
Bedroom 5 – spacious East facing double bedroom with en-suite bathroom. En suite bathroom has electric shower over bath.
Family Bathroom – neutrally decorated family bathroom with shower over bath. Dual access.
Second Family Bathroom – family bathroom with shower over bath. Storage Cupboard With sink.
Maids’ Quarters:
these are situated to the rear of the property and are accessed from the hall to the rear of the kitchen and extend over ground, first and basement floors. There is a “back stair” to the upper floors from this area plus a stair to the cellar. It also has its own door to the exterior for independent staff access.
Kitchen/Living Room – on ground floor with fitted base and wall units.
Cloakroom – there is a small cloakroom in the turret off the half-landing on the back stair.
Bedroom 6 – on first floor – Spacious west facing double bedroom.
Bedroom 7 – on first floor – East facing double bedroom with built in wardrobes.
Bathroom – well proportioned, with mixer tap shower over bath.
Cellar – stone stair leads down from the back hall to cellars area beneath the house. One cellar has stone shelving suitable for wine storage. Another is used as the boiler room.
Outside:
Garage – a garage block comprising a double and single garage (space for three cars) is built onto the property and the double garage can be accessed from the Den. For convenience there are electric garage doors.
Gardens and Grounds – the house is surrounded by mature specimen trees and parkland; this area is maintained by the Estate forestry department. To the west of the house is an enclosed area of garden, which would be maintained by the tenant.
Viewing:
Viewing is strictly by appointment with the Vendor’s agents, Babs Buglass Leasing. Telephone Number +44 (0)1330 811596.
Address
-
Country United Kingdom
