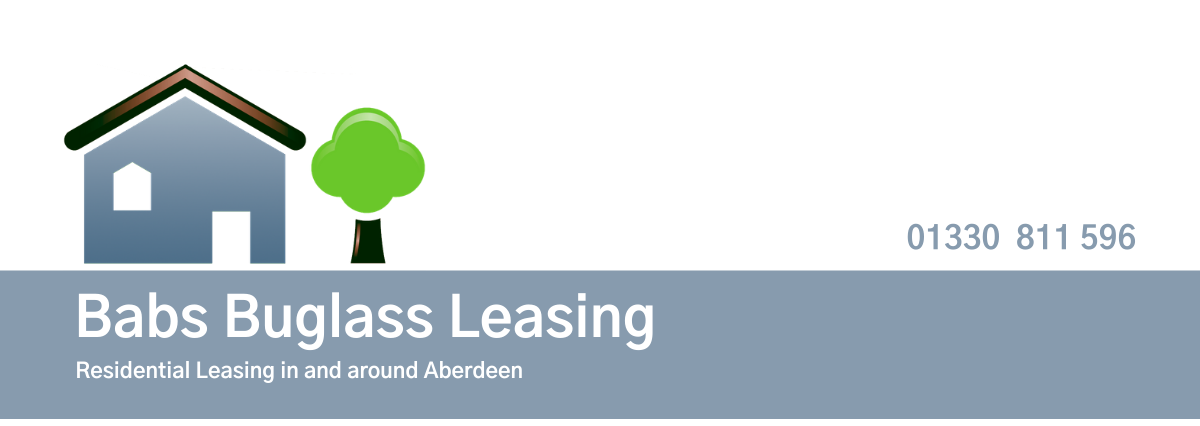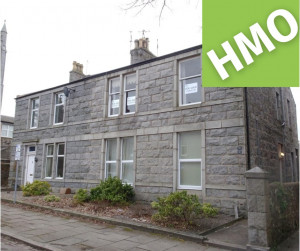Craigie Park Place, Aberdeen, AB25 2SF
Description
Newly refurbished, bright first floor apartment, with garage, in west end, close to the city centre and set back on a quiet tree-lined street.
Furnishings: Furnished
Council Tax: Band E
Energy Efficiency: Band C
LEASED
Land Lord Reg: 128278/100/23120; 128280/100/23120
Features
Two Double Bedrooms, Kitchen, Lounge/Dining Room, Bathroom with Shower; Garage.
Double Glazing and Gas C/H throughout; video entry system; communal courtyard and gardens.
Appliances include fridge-freezer, washer-dryer, dishwasher, electric oven and hob.
Description
The decor is light and neutral, and the floor coverings complement this well.
The fresh décor is light and neutral, and the new floor coverings complement this well. The apartment enjoys a bright, west-facing aspect with uninterrupted views towards Queens Cross and Rubislaw.
Craigie Park Place is situated in the west end of Aberdeen in a mature and sought-after residential area with the facilities and shops of Rosemount nearby.
The apartment forms part of a development built to a superior specification by Cala Homes and includes exclusive use of a private garage.
Details
Communal Hall – exceptionally well-maintained with large double glazed windows overlooking the courtyard area. Individual mail boxes for each of the apartments. The hallways are protected by a video security entry system.
Hall – inviting ‘L’ shaped hallway giving access to the accommodation. Double built-in cupboard. Further cupboard with shelving. Alcove fitted with audio-visual entry system. Good quality laminate wood-effect flooring.
Lounge/Dining Room (approx 23′ x 12′) – well-proportioned room with two large west facing windows. Lounge area with two large leather sofas, coffee table, side tables and table lamps; dining area with glass topped round table and matching chrome and leather dining chairs. New window blinds; good quality laminate wood-effect flooring. Television and phone points.
Kitchen (approx 9′ x 9′) – good size kitchen with bright west facing window. Large range of fitted wall and base units. Integrated appliances include electric hob and oven, dishwasher, fridge freezer and washer-dryer.
Bedroom 1 (approx 13′ x 12′) – two built-in double wardrobes with mirrored doors. Twin windows overlooking landscaped grounds. New wool carpeting. Telephone and aerial points.
Bedroom 2 (approx 13′ x 9′) – further double bedroom with tall window to the rear with pleasant outlook. Free-standing wardrobe, chest of drawers and side table. New wool carpeting.
Bathroom (approx 7′ x 6′) – newly installed white three piece suite with over-the-bath power shower. Tiled walls and floor. Large mirror. Shaver point and extractor fan.
Outside:
Well planted communal courtyard with areas of lawn, shrubbery and young trees. Seating areas. All well maintained.
Single garage, located to the side of the property set away from the road, with an up-and-over door. If needed, it is possible to apply for two on-street parking permits through Aberdeen City Council for which there is an annual fee payable.
Whilst the foregoing particulars have been prepared with care and are believed to be accurate, no liability for any errors or omissions therein or the consequences thereof will be accepted. These particulars do not form part of any contract.
Address
-
Country United Kingdom




















