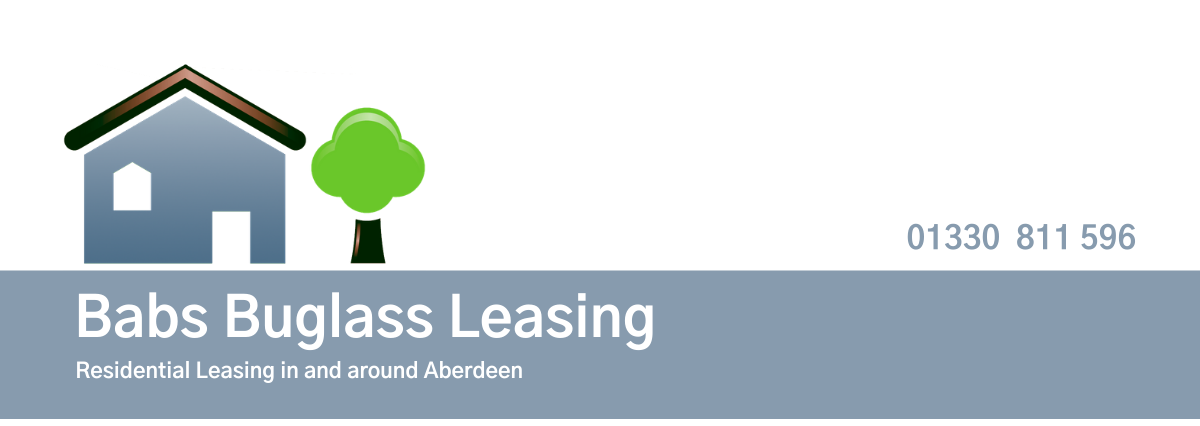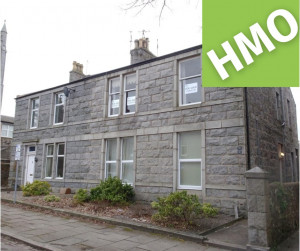Claremont Place Aberdeen
Description
Well-appointed and deceptively spacious top floor studio flat located within Aberdeen’s west end, ideal for professionals or mature students.
Furnishings: Fully-furnished
Council Tax: Band A
Energy Efficiency: Band C
LEASED
Landlord Registration: 405655/100/03391
Features
Entrance Hall; Lounge/Bedroom; Dining Kitchen; Bathroom.
Triple glazing and gas c/h throughout; security entry system; shared garden to the rear; two exclusive garden sheds.
Appliances include: electric hob and oven; washing machine; microwave; fridge freezer; energy efficient gas boiler.
Description
This attractively presented top floor studio flat is located within Aberdeen’s west end. This is an ideal property for a professional tenant looking for Monday to Thursday/Friday accommodation or a responsible student needing quiet, independent accommodation.
The property is presented in excellent order throughout. Located within a well-maintained granite tenement, which is protected by a security entry system, the flat further enjoys access to a shared garden to the rear, two exclusive sheds and a further shared shed.
Claremont Place is situated in a well-established popular west end location and is conveniently placed with the main arterial route providing access to the industrial estates both to the North and South of the city a short distance away.
The city centre is a short walk away with regular public transport available. There is a wide range of local shops and amenities conveniently located nearby. A wide range of bars and restaurants are also within walking distance.
Details
Entrance Hallway 2.26m x 1.88m (approx) – spacious and welcoming. Fitted shelving.
Bedroom/Lounge 4.6m x 4.01m – nice bright room fitted with triple windows offering impressive rooftop views over the city towards the North Sea. Fitted wardrobe with shelving. Comfortable double bed. Large sofa, easy chair and footstool.
Dining Kitchen 5.03m x 1.68m – fitted with ample base and wall units. Dining table and chairs.
Bathroom 2.9m x 1.68m – fitted with three piece white suite and over the bath shower. Opaque window.
Outside:
Shared garden to the rear with exclusive access to two sheds and a further shared shed.
Address
-
Country United Kingdom











