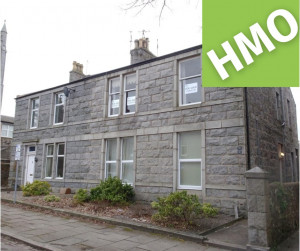Cammachmore, Aberdeenshire, AB39 3NY
Description
Charming period cottage with a bright southerly aspect, sitting on an elevated site overlooking open countryside, and within 20 minutes drive of Aberdeen city centre.
Furnishings: Unfurnished
Council Tax: Band D
Energy Efficiency: Band F
LEASED
Features
Two Double Bedrooms, Sitting Room, Dining Kitchen, second Sitting Room or third Double Bedroom, small Study, Bathroom with shower, Entrance Hall.
Double Glazing and Oil C/H throughout.
Appliances include Fridge Freezer, Dishwasher, Electric cooker, Washing Machine, Tumble Dryer.
Description
Hilton of Cairngrassie is a short distance off the A90, south of Aberdeen, and is reached by a private tarred drive which is shared by one other property.
The decor throughout the property is light and neutral.
The popular coastal village of Portlethen, with its wide range of amenities, including Primary and Secondary Schools, shopping and recreational facilities, is just a few minutes drive from the property. The industrial estates at Altens, Tullos, and Badentoy are conveniently close by.
Portlethen Railway Station, with regular train services running north and south, has free parking facilities together with bicycle parking stands.
Details
Ground Floor:
Main entrance into rear hallway fitted easy-clean vinyl flooring.
Sitting Room – bright, south and west-facing windows with deep window sills. Decorated and carpeted. Small study or storage area off.
Dining Kitchen – fitted with plenty of wall and base units. Generous worktop area. Good size dining area for table and chairs. Two double windows facing north. Vinyl flooring to match the hallway.
Small Study – accessed off lounge. No natural light but fitted with spotlights. Carpeted.
Bathroom – well-proportioned with over the bath shower. North facing opaque window. Vinyl flooring to match hallway and dining kitchen.
Front Hall – access into the front hallway from the lounge. Half glazed door with fanlight above throwing plenty of natural light into hall and stairway leading to upper floor. Turned stair with traditional wooden handrail and spindles. New carpeting.
2nd Lounge/3rd Double Bedroom – south facing window and deep sill.
Upper Floor:
Hall – large storage cupboard under the eaves with Velux window.
Two double bedrooms – one on either side of the upper hallway, each facing south with windows and deep sills.
Outside:
Private tarmac drive leading to the back of the property (as shown in the main photograph). Plenty of space for vehicles.
Large garden area to the front and side of the property.
The access road may be used occasionally by the owner to reach nearby fields and farm outbuildings. The Landlord will maintain the garden and grounds.
Whilst the foregoing particulars have been prepared with care and are believed to be accurate, no liability for any errors or omissions therein or the consequences thereof will be accepted. These particulars do not form part of any contract.
Address
-
Country United Kingdom
















