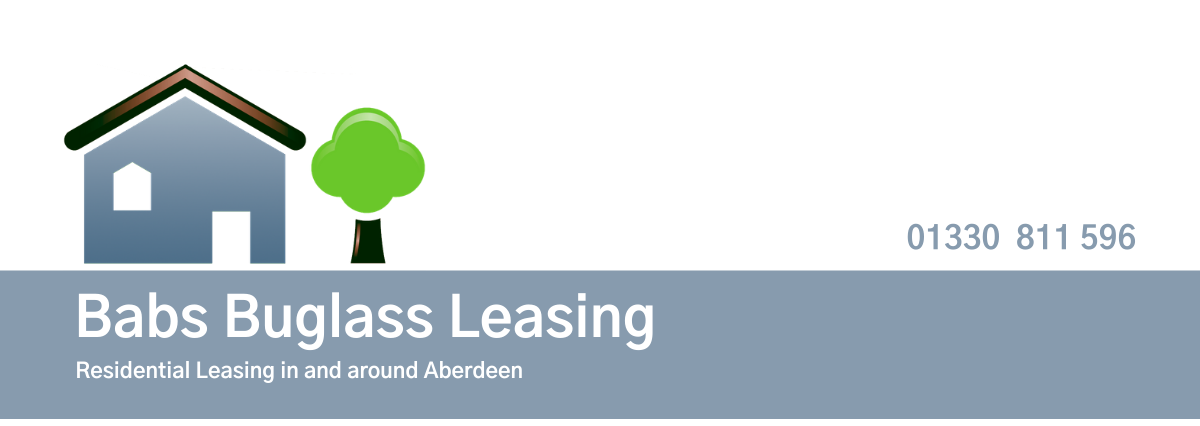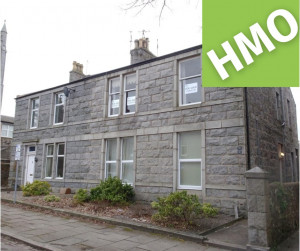Briarose, Arbeadie Road, Banchory, AB31 5XA
Description
Appealing three-bedroom UNFURNISHED detached house with garage and enclosed garden sitting within a pleasant leafy neighbourhood close to Banchory’s many amenities and schools. Recently upgraded.
Furnishings: Unfurnished
Council Tax Band: F
Energy Efficiency: Band D
Landlord Registration: 1568444/110/01042; 1568447/110/01042
LEASED
This attractive property is located half way along Arbeadie Road approximately two hundred metres from Banchory Nursery, Primary and Secondary Schools. It sits within easily maintained and attractive gardens and grounds with single garage and off road parking.
It has gas central heating and is double glazed. The décor throughout is fresh, simple and light.
Owners will consider well behaved pets for which the tenant would be asked to pay an increased deposit.
Internally the accommodation comprises:-
Front entrance vestibule off which is a separate cloakroom with wash hand basin and wc.
Lovely large lounge with a log burning stove and picture window to the front throwing lots of natural light into the room. Glazed French doors lead from it into the dining kitchen and a staircase from the lounge takes you to the upper floor.
Off the lounge is the generously proportioned dining kitchen which has two double windows each overlooking the rear garden. It is fitted with a five ring/double oven gas range, an American style fridge freezer, dishwasher, washing machine and breakfast bar. A small vestibule to the rear gives you access into the enclosed rear garden, garage and garden shed. There is a tumble dryer in the garage.
Stairs from the lounge lead up to the upper floor where there are three good sized bedrooms, each with wardrobes, a recently upgraded bathroom with shower over the bath, and a linen cupboard off the hall.
BANCHORY is a small thriving town situated in the heart of Royal Deeside, approximately seventeen miles (27km) west of Aberdeen which is within easy commuting distance and can be reached using a choice of travel by three main routes. The town is well served with public transport offering regular bus services, running east and west. Additionally there is a school bus service from Banchory to the International School at Pitfodels. There is a comprehensive range of shops and small supermarkets, several good quality hotels and restaurants, an excellent garden centre, and the Primary and Secondary Schools have a reputation to be envied. Hill of Banchory Sports Centre, with its swimming pool, games hall and squash courts, is also just a short distance from the property. Banchory has cricket, rugby and tennis clubs, golf courses and a Driving Range at nearby Inchmarlo.
The accommodation comprises:-
ENTRANCE VESTIBULE
Entrance vestibule with WC and WHB off. Door giving direct access into the Lounge.
LOUNGE
Bright, airy and spacious lounge with log burning stove. Large window looking over front garden. Stairs leading to first floor accommodation. Glazed French doors lead into the Kitchen Dining Room.
KITCHEN/DINING ROOM
The nice bright kitchen is fitted with modern wall and base units with contrasting worktop and there is plenty of space for a dining table and chairs. The two large picture windows overlook the attractive and enclosed rear garden. The kitchen is fitted with a large gas range and extractor fan above, American style fridge freezer and washing machine. A tumble dryer is in the garage.
REAR/SIDE ACCESS OFF KITCHEN
At the back of the kitchen there’s a small vestibule off which is an understairs storage cupboard/pantry with shelving and light. Rear door giving access into the north side of the garden and grounds, and side access to the garage.
THREE DOUBLE BEDROOMS
Each of the bedrooms has a double wardrobe and large windows giving the rooms plenty of natural light.
BATHROOM
This recently upgraded bathroom is fitted with a white three piece suite and over the bath shower. Wood effect easy-care flooring and ladder radiator. Large opaque window and storage drawers below the sink.
OUTSIDE
The property sits within a quiet residential avenue and is surrounded by easily maintained gardens and grounds. The front garden has been hard landscaped, softened with a nice selection of shrubs and trees. There is adequate off road parking in front of the garage for a couple of cars. The side and back garden is enclosed. The rear garden has a large lawn area with a few mature shrubs and trees, raised beds to the side, ideal for planting kitchen herbs and vegetables, a small terraced area and a garden shed. The shed currently houses garden tools and wood for the log burning stove. Side access into the garage. Stone shed housing the gas boiler and a few garden tools.
DIRECTIONS
On entering Banchory from the east on the A93 / North Deeside Road, Arbeadie Road is the first road on the right hand side past the traffic lights at the A93’s junction with Raemoir Road. Briarrose is about three hundred metres up Arbeadie Road on the left hand side as indicated by our for lease sign.
Whilst the foregoing particulars have been prepared with care and are believed to be accurate, no liability for any errors or omissions therein or the consequences thereof will be accepted. These particulars do not form part of any contract
Babs Buglass Leasing
Scottish Letting Agent Registration Number: LARN1903078
Address
-
Address BRIAROSE, ARBEADIE ROAD, BANCHORY AB31 5XA
-
Country United Kingdom




























