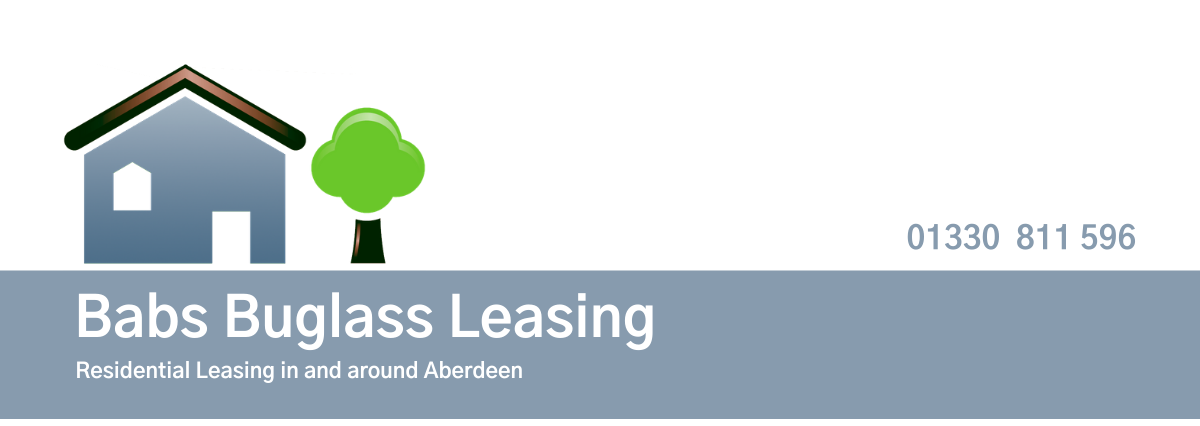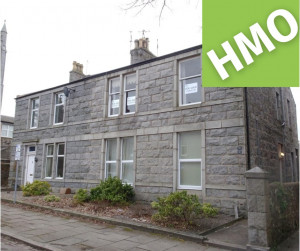Apartment 28, Gordondale House, Gordondale Road, Aberdeen AB15 5LZ
Description
Furnishings: Furnished
Council Tax: Band G
EPC: Band B
Landlord Registration: 1373316/100/22022
LEASED
Stylish and contemporary FURNISHED ground floor three double bedroom duplex apartment with split level layout and open plan living area within an exclusive development in the heart of the west end
We are delighted to offer for lease this fabulous 3 bedroom Duplex apartment situated in a sought after City location. This stylish apartment is within the former Mile End Primary School and is an architecturally important building which has been sympathetically redeveloped with modern living in mind. The main pedestrian entrance from Gordondale Road leads to a secure west facing private garden for the exclusive use of the residents.
The property offers:-
- Desirable west end location
- A stylish and contemporary layout
- Spacious living area
- Luxury kitchen with integrated appliances
- Three Double bedrooms, two with en suite facilities
- Quality flooring, fittings and furniture
- Double glazed; Gas central heating;
- Secure entry system;
- Two Private car parking spaces;
- Secure bike store
- professionally factored
Internally, the apartment features split level layout with double height ceilings in the hall and living area. The luxury kitchen is fitted with high gloss cabinets and quality integrated appliances. Each of the three double bedrooms has fully fitted wardrobes with shelving and hanging rails. The large family bathroom and both en suites each have contemporary sanitary ware and chrome fittings.
The property, whilst forming part of an exclusive development, is conveniently situated minutes from Aberdeen’s city centre with an excellent range of shopping and recreational amenities close by. The open spaces at Victoria and Westburn Park and specialist shops in Rosemount are a short walk from the property. An excellent public transport system provides easy access to most parts of the City.
The accommodation comprises:-
Communal entrance hall: The tall, handsome entrance opens onto the main hallway which in turn leads to an impressive, formal central space with a 20m high glazed atrium, served by a glass walled lift and main staircase.
hallway: Impressive entrance hall with double height ceilings; walk in storage cupboard.
living area: 20’5 x 12’2 (6.2mx3.7m) The fabulous living area has a double height ceiling and features three full height windows.
kitchen: 10’2 x 10’ (3.9mx3m) Luxury kitchen fitted with a comprehensive range of high gloss cabinets linked by quality work surfaces and integrated appliances which include: tall stacking fridge/freezer, dishwasher, microwave, oven, induction hob, extract canopy, washer dryer, stainless steel sink and drainer with chrome mixer fitting.
bedroom 1: 12’8×10’10 (3.85mx3.3m) Bright and airy double bedroom with a pleasant outlook. Generous fitted wardrobes with hanging rails, shelving and shoe racks.
bathroom: 10’2 x 7’3 (3.1mx2.2m) Bespoke, contemporary bathroom with white sanitary ware and chrome fittings. Shower over the bath
upper floor:
bedroom 2: 11’8 x 11’ (3.55mx3.34m) Well-appointed double bedroom. Generous fitted wardrobes with hanging rails, shelving and shoe racks.
en suite: Bespoke, contemporary en suite shower room with white sanitary ware and chrome fittings.
bedroom 3: 12’9 x 10’10m (3.87mx3.3m) The third double bedroom enjoys a side aspect. Generous fitted wardrobes with hanging rails, shelving and shoe racks.
en suite: Bespoke, contemporary en suite shower room with white sanitary ware and chrome fittings.
outside: There are two large secure bike stores. Well maintained communal gardens for the residents.
parking: Two dedicated car parking spaces.
Directions: From the City centre travel to Queen’s Cross roundabout and turn right onto Fountainhall Road. Continue to the junction with King’s Gate and turn left. Turn first right into Gordondale Road, the development is ahead on the right hand side.
Whilst the foregoing particulars have been prepared with care and are believed to be accurate, no liability for any errors or omissions therein or the consequences thereof will be accepted. These particulars do not form part of any contract.
Address
-
Address Apartment 28, Gordondale House, Gordondale Road, Aberdeen
-
Country United Kingdom
-
Postal code/ZIP AB15 5LZ
























