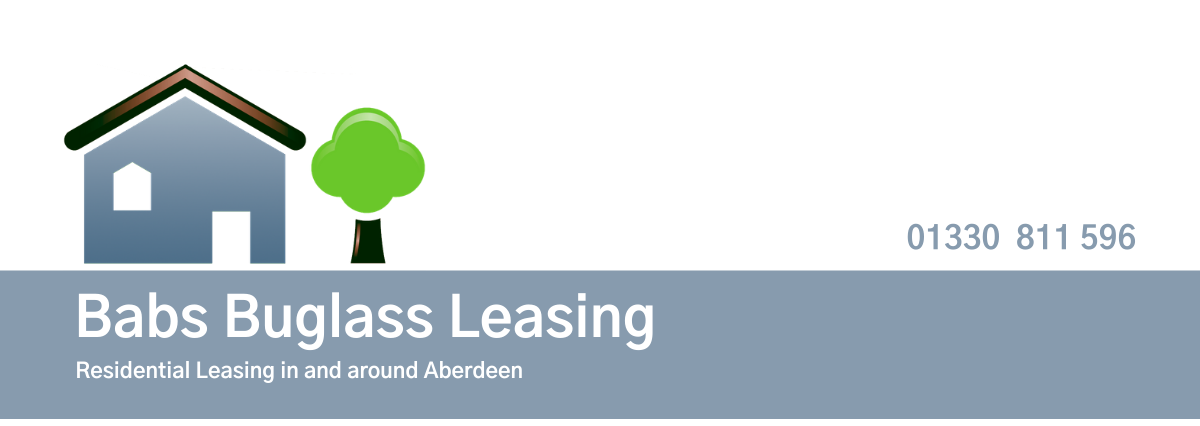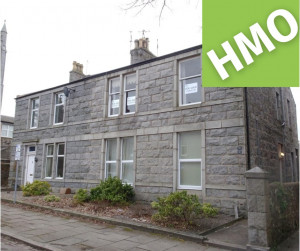7, Fairfield Way, Aberdeen, Aberdeenshire, AB11 7SQ
Description
Furnishings: Fully-furnished
Council Tax: Band E
Energy Efficiency: Band C
Deposit: £875.00
Rent pcm: £875.00
AVAILABLE END JUNE 2024
Landlord Reg No. 155168/100/06570
Letting Agent Reg No. LARN1903078
Features
Two Double Bedrooms (one en suite), Lounge, Dining Kitchen, Bathroom.
Double Glazing and Gas C/H throughout; maintained communal hallways and grounds; security entrance and designated parking.
Appliances include Fridge-Freezer and Washer-dryer.
Description
This elegant ground floor apartment is situated in a quiet location convenient for all parts of Aberdeen and only a short walk from the city centre. The property forms part of a small and exclusive development of apartments and townhouses which are surrounded by attractive landscaped grounds.
The décor throughout, including carpeting, is light and neutral.
Details
Communal Hall – the communal hallways are protected by a security entry system, tastefully decorated and have security lighting.
Reception Hall – 11’8″ x 5’8″ (3.61m x 1.73m) approx. Spacious and welcoming. Deep built-in cupboard. Smoke detector. Security entry telephone.
Lounge – 17’9″ x 10’7″ (5.41m x 3.23m) approx. An elegant room with bay window to the front giving lots of natural light to flood the room. Fireplace with decorative surround, chrome fascia and electric coal effect inset fire. Television point.
Dining Kitchen – 11’5″ x 9’7″ (3.49m x 2.92m) approx. Contemporary kitchen with an excellent range of ‘wood grain’ wall and base units. Stainless steel fan assisted oven, gas hob and chimney hood above. Integrated automatic washer/condenser dryer and stainless steel effect upright fridge freezer. Large window to the front. Coordinating metallic effect vinyl flooring.
Master Bedroom – 14’1″ x 9’9″ (4.30m x 2.98m) approx. Well-proportioned room with window overlooking shrubbery and mature trees. Triple built-in wardrobe with mirrored bi-folding doors. Door to En Suite.
En Suite – shower room with opaque window and white three piece suite. Vinyl flooring. Wall-mounted mirror and shaver point.
Bedroom 2 – 14’2″ x 8’5″ (4.33m x 2.58m) approx. Second bedroom with window to the rear. Built-in triple wardrobe with mirrored bi-folding doors.
Bathroom – 6’11” x 6’3″ (2.12m x 1.90m) approx. Opaque window to the side. Fitted with three piece suite and over the bath shower. Vinyl flooring. Wall mirror and shaver point.
Outside:
Fully carpeted and well maintained communal hallways with security lighting. Secluded communal garden grounds. Bin storage areas. Shared cycling/storage shed. Designated parking space in addition to ample visitors parking spaces.
Whilst the foregoing particulars have been prepared with care and are believed to be accurate, no liability for any errors or omissions therein or the consequences thereof will be accepted. These particulars do not form part of any contract
Address
-
Address 7, Fairfield Way, Aberdeen, Aberdeenshire, AB11 7SQ
-
Country United Kingdom
Overview
- Property ID 155168/100/06570
- Price £875
- Property Type APARTMENT
- Property status AVAILABLE END JUNE 2024

















