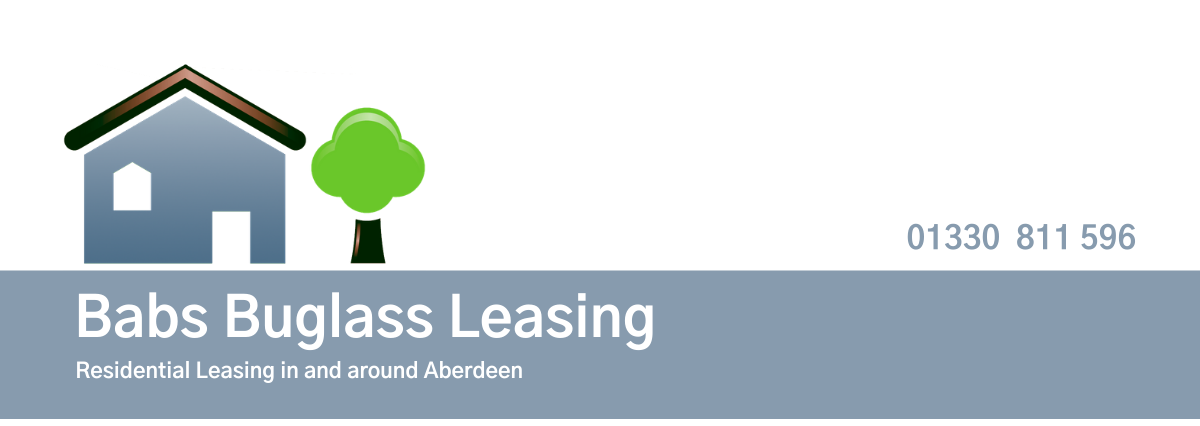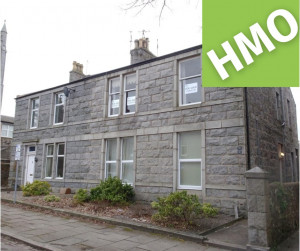4 TALL PINES, HILL OF BANCHORY, ABERDEENSHIRE AB31 5ZY
Description
Exceptionally spacious and beautifully presented executive 5 bedroom detached family home, occupying a generous corner site set within an exclusive development at Hill of Banchory.
Furnished: Unfurnished
Council Tax: Band: G
Energy Efficiency: Band C
Landlord Registration: 1708454/110/04012; 1708458/110/04012
LEASED
Features
Four double bedrooms and one single, two with en suite; family bathroom with separate shower; well-appointed dining kitchen; drawing room with bi-fold glazed doors leading into the dining room; dining room/ TV snug; utility; cloakroom with wc and whb; impressive entrance vestibule and hall; double garage with electronic doors; driveway for additional parking; newly landscaped easy care garden with mature shrubs, lawns and extensive decking area.
Double glazed; gas central heating;
Appliances include washing machine; tumble dryer; integrated ovens x 2; integrated microwave; warming drawer; wine fridge; ceramic induction hob; integrated dishwasher; full height fridge and freezer units; power showers throughout.
Description
This charming property, set within a small and exclusive development is offered for lease on an unfurnished basis, and is presented in a truly walk in condition. The quality of the décor and flooring throughout is of the best quality and the whole property has been carefully maintained by the current owners. Banchory Secondary School and Hill of Banchory Primary, which incorporates a nursery unit, are all a short pleasant walk from the property.
BANCHORY is a small thriving town situated in the heart of Royal Deeside, approximately 17 miles west of Aberdeen which is within easy commuting distance and can be reached using a choice of travel by three main routes. The town is well served with public transport offering regular bus services, running east and west. Additionally there is a school bus service from Banchory to the International School at Pitfodels. There is a comprehensive range of shops and small supermarkets, several good quality hotels and restaurants, an excellent garden centre, and the Primary and Secondary Schools have a reputation to be envied. Hill of Banchory Sports Centre, with its swimming pool, games hall and squash courts, is also just a few minutes walk from Tall Pines. Banchory has cricket and tennis clubs, several golf courses and a Driving Range at nearby Inchmarlo.
Details
Ground Floor
Vestibule – Large exterior door with glazed panel leads into the entrance hallway.
Cloakroom – Off the main hallway beside front door with two piece suite and vanity unit. Storage cupboard.
Entrance Hall – large and welcoming hallway giving access to ground floor accommodation. Impressive staircase ascends to the upper landing and bedroom accommodation. Amtico timber effect flooring. Coat-hooks and storage in under stair deep cupboard.
Drawing Room – a beautifully appointed room tastefully decorated with feature gas coal effect fire and fireplace. Window overlooking the front garden. Bi-fold doors leading into the formal dining room. Amtico timber effect flooring. Flat Screen TV.
Dining/Family Room – a nicely proportioned room with access to the family kitchen. French window opening out on to rear garden decking. Glazed door connecting to kitchen. Amtico timber effect flooring.
Kitchen – a well equipped kitchen fitted with stylish wall, base and drawer units, and extensive black granite effect worktop space including breakfast bar. Equipped with a range of appliances including dishwasher, two ovens, microwave, ceramic hob and full height fridge and freezer units. Large windows overlooking the back garden and French windows leading onto the external decking area. Easily maintained Amtico timber effect flooring. Access to the dining/family room.
Family Room/TV Snug/Study – multi-purpose room situated off the large kitchen with window to front. Wiring for wall mounted TV. Amtico timber effect flooring.
Utility Room – Fitted with additional base units and stainless steel sink. Washing machine and tumble dryer. Boiler. External door leading out to the north side of the house and garden. Walk-in shelved storage cupboard. Easily maintained Amtico timber effect flooring.
Upper Floor
Stair and Landing – A carpeted staircase with open balustrade leads to the upper galleried landing creating an impressive open space filled with natural light. Two large cupboards, one with hot water tank. Access to all upper floor accommodation. Good quality fitted carpeting.
Master Bedroom with En Suite – elegantly decorated with window overlooking the front garden. Exceptionally deep and generous built-in wardrobes with hanging and shelf space. Good quality fitted carpeting.
Master Bedroom En Suite Bathroom – a good quality four piece white suite with a generous shower unit fitted with a power shower. Wall cupboards. Extensive splashback tiling and frosted window. Amtico timber effect flooring.
Bedroom 2 with En Suite – a bright and spacious bedroom overlooking rear garden. Double wardrobe with hanging rail and shelf. Good quality fitted carpeting.
Bedroom 2 En Suite Shower Room – fitted with a two piece suite within a vanity unit, separate shower, fitted with a power shower, and easy care mosaic effect flooring. Splashback tiling and frosted window.
Bedroom 3 – a well-appointed double bedroom to the front of the property. Double fitted wardrobe with hanging rail and shelf.
Bedroom 4 – situated to the rear of the house, with fitted double wardrobe. Good quality fitted carpeting.
Bedroom 5/Study – overlooking the front garden. Carpeted.
Family Bathroom – fitted with a three piece white suite and separate power shower unit. Tiling to dado height and with a frosted window and attractive easy care flooring.
Attic – A large, floored attic area offering limited additional storage space as currently it houses the owners’ belongings, none of which will be for the tenant’s use. Fitted with electric light. Accessed off the upper hall via a wooden fold-down ladder.
Outside
The property sits on a large corner site within a quiet cul de sac and is surrounded by easily maintained and newly landscaped grounds. The front of the garden is open, laid mainly to lawn, and the side and back is completely enclosed. The rear garden has barked flower beds stocked with mature shrubs. There’s a large timber decking area leading out from the dining room and kitchen. Access to the rear garden is via a side gate. The double garage is fitted with two electronic up and over doors and has independent side access. Additional private off road parking is available in front of the garage.
Directions
On entering Banchory from Aberdeen via the A93, turn right immediately before Tesco onto Hill of Banchory South Road. Continue ahead to the first roundabout turning left into Pine Tree Road. Then take first right into Tall Pines where No4 is the first house on the right hand side.
Whilst the foregoing particulars have been prepared with care and are believed to be accurate, no liability for any errors or omissions therein or the consequences thereof will be accepted. These particulars do not form part of any contract.
Address
-
Address 4 TALL PINES, HILL OF BANCHORY, ABERDEENSHIRE AB31 5ZY
-
Country United Kingdom
-
Postal code/ZIP AB31 5ZY
Overview
- Property ID 1708454/110/04012; 1708458/110/04012
- Price Price on call
- Property Type Family Home
- Property status LEASED











































