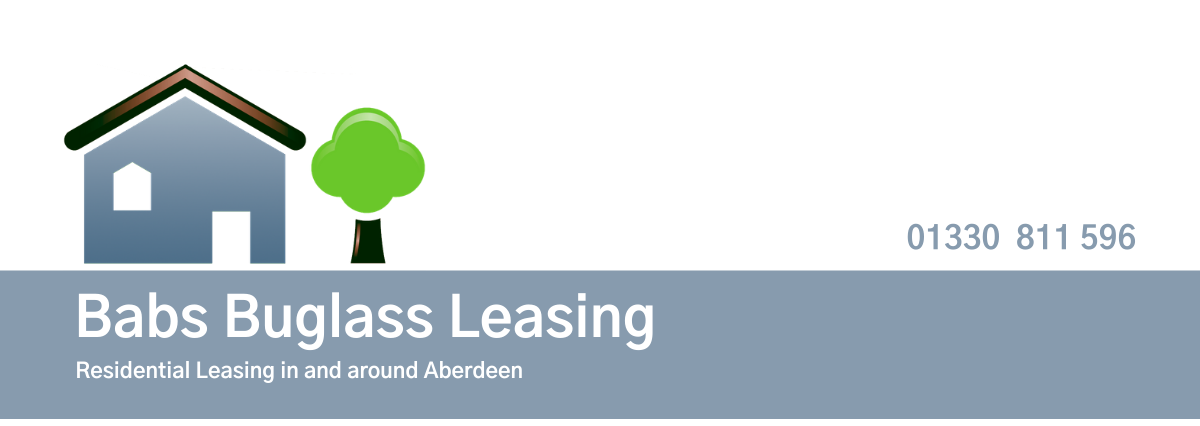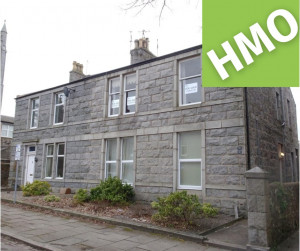21 Montrose Drive, Aberdeen AB10 7DA
Description
Deceptively spacious and newly refurbished THREE DOUBLE BEDROOM HMO PROPERTY sitting on an elevated site in Garthdee convenient for transport links to the city and Robert Gordon University campus.
Furnishings: Furnished
Council Tax: Band C
Energy Efficiency: D
Landlord Registration: 1101997/100/04091
LEASED
Features
Three decent sized double bedrooms; south facing lounge with dual aspect windows; Kitchen/Dining room with table and chairs; shower room with opaque window; easily maintained private gardens and grounds; plenty of storage cupboards; garden shed, ideal for bike storage. The property is offered on a furnished basis. On-street parking.
Double glazed and gas central heating throughout.
Appliances include a washing machine, fridge freezer, electric oven and hob, and microwave. Various small kitchen appliances.
Description
This nicely proportioned end terrace property sits on an elevated site, on a quiet tree-lined road, with open southerly views over the Aberdeen and Garthdee skyline. It is offered in a fresh walk-in condition having been re-decorated throughout, with a newly fitted dining kitchen room and shower room. The floor coverings are easy to maintain being mainly wood effect laminate, and the décor throughout is fresh and light. It enjoys a quiet location with open southerly views and offers spacious and comfortable accommodation spread over two floors. It is a stone’s throw from Robert Gordon’s University and the commercial west end. The property is directly opposite the David Lloyd Sports centre, and within a short walk is Asda and Sainsbury supermarkets. The artificial ski slope at Kaimhill is close by too. State primary schooling is offered at Kaimhill, also a short walk from the property, and secondary at Harlaw Academy.
Details
GROUND FLOOR:-
MAIN HALL: Main entrance into the property. Fitted with easy care laminate flooring. Large under stair storage cupboard ideal for coats and shoes. Access to the ground and upper floors.
LOUNGE: Attractive south-facing room with dual aspect windows. Modern white blinds over each window. Two large sofas and coffee table.
KITCHEN DINING ROOM: A large and attractively configured room with a well-appointed kitchen, spacious dining area with table and chairs. The kitchen is fully fitted with plenty of wall and base units and contrasting worktop. Large north-facing window at the sink overlooking the rear garden and a small gable window, both throwing plenty of light into this room.
Broom cupboard housing the boiler. Access to the rear garden and drying green through a glazed door. Vinyl flooring.
SHOWER ROOM: Accessed off the ground floor hall. Good size shower room with three piece white suite. Opaque window. Ladder radiator. Extractor fan. Tiled flooring.
UPPER FLOOR:-
Carpeted stairs leading to the upper floor from the main entrance hallway.
UPPER FLOOR LANDING:-
Large shelved airing cupboard for additional storage.
BEDROOM 1: Spacious room fitted with a double bed, chest of drawers, two fitted wardrobes, modern desk, and chair. Window fitted with new white slatted blind.
BEDROOM 2: Another good size double bedroom with dual aspect windows. Similarly fitted to bedroom 1 with double bed, chest of drawers, fitted wardrobe, modern desk and chair, and each window fitted with white slatted blinds.
BEDROOM 3: Slighter smaller bedroom than the other two with a large single bed, bedside drawer unit, chest of drawers, fitted wardrobe, desk, and chair. Two windows to the rear, both fitted with modern white slatted blinds.
OUTSIDE: To the front of the property is a small easily maintained hard area with graveled beds and slabbed paths. There are a few steps from the pavement leading up to the front door giving the property an elevated position and also a degree of privacy from passing traffic and pedestrians. To the rear is a large grassed area together with a garden shed, ideal for storing bicycles and garden equipment. Subject to negotiation, the Landlord may consider offering the services of a regular gardener during the growing season. There is no rear access to the property from the back garden. Plenty of on-street parking is available with a suitable permit available from Aberdeen City Council.
Whilst the foregoing particulars have been prepared with care and are believed to be accurate, no liability for any errors or omissions therein or the consequences thereof will be accepted. These particulars do not form part of any contract.
Address
-
Address 21 Montrose Drive Aberdeen AB10 7DA
-
Country United Kingdom
Overview
- Property ID LANDLORD REG 1101997/100/04091
- Price Price on call
- Property Type SEMI DETACHED
- Property status LEASED




















