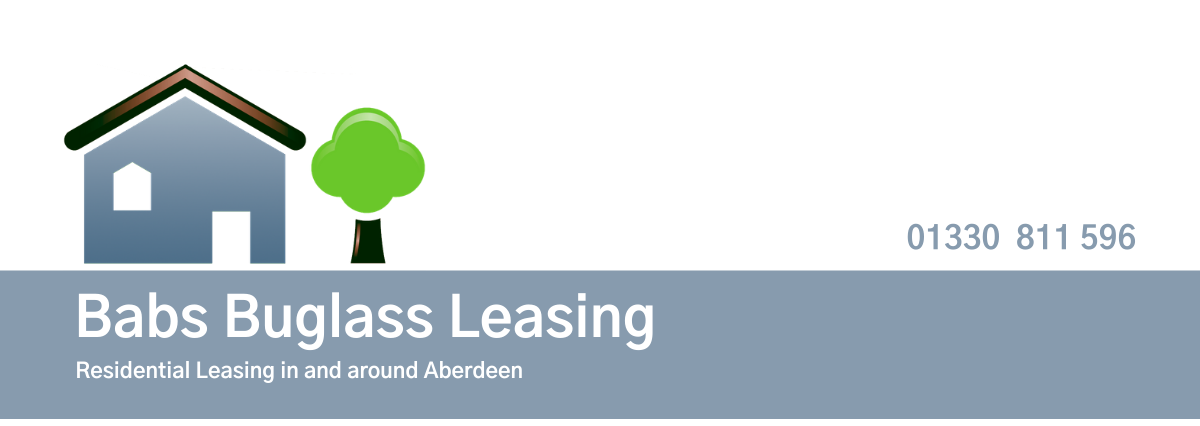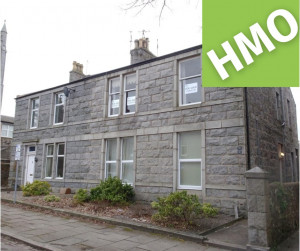12 Fairfield Way, Ferryhill, Aberdeen, AB11 7SQ
Description
A smart top-floor two bed apartment in a quiet location just a short walk from Aberdeen city centre.
Furnishings: Furnished
Council Tax: Band E
Energy Efficiency: Band C
LEASED
Features
Two Double Bedrooms (one en suite), Lounge, Kitchen Diner, Bathroom.
Double glazing and gas c/h throughout; maintained communal hallways and grounds; security entrance; designated parking.
Appliances include fridge-freezer, washer-dryer
Description
This elegant top floor apartment is situated in a quiet location close to all parts of the city and only a short walk from Aberdeen city centre.
The property forms part of an exclusive development of apartments and townhouses which are surrounded by attractive landscaped grounds. The south facing lounge has a charming balcony ideal for window boxes and plants.
The apartment décor is light and neutral, and the furnishings throughout are of a good quality.
Details
Communal Hallway – tastefully decorated with security entry system and security lighting.
Reception Hall – light and spacious with hatch access to large loft for additional storage. Wall mounted security telephone entry system.
Lounge (11’4″ x 9’6″ approx) – stylish room with large double window to the front opening onto a small balcony. Pleasant open outlook. Feature fireplace with electric coal effect fire. Carpeted. Fitted with satellite TV. Leather two-seater sofa with two matching arm chairs.
Dining Kitchen (11’4″ x 9’6″ approx) – well fitted kitchen with ample range of beech effect base and eye level units; black granite effect worktops. Large window to front overlooking the grounds. Washer dryer; fridge freezer; bistro style table and four chairs. Tile effect vinyl flooring.
Double Bedroom with en suite (14’1″ x 9’8″ approx) – rear facing room with peaceful outlook. Fitted double wardrobe with mirrored doors. Telephone and TV points. Carpeted. En suite shower room fitted with white suite and window to the side. Double bed, bedside tables and tallboy.
Double Bedroom 2 (14’7″ x 8’4″ approx) – well proportioned rear facing bedroom; fitted double wardrobe with mirrored doors. Carpeted. Double bed and bedside table. Telephone point.
Bathroom – fitted with “Old English” white three piece suite and electric over the bath shower. Opaque window.
Outside:
Fully carpeted and well maintained outer hallways with security lighting. Secluded communal garden grounds. Bin storage areas. Shared cycle/storage shed. Designated parking space in addition to ample visitors’ parking spaces.
Whilst the foregoing particulars have been prepared with care and are believed to be accurate, no liability for any errors or omissions therein or the consequences thereof will be accepted. These particulars do not form part of any contract
Address
-
Country United Kingdom












