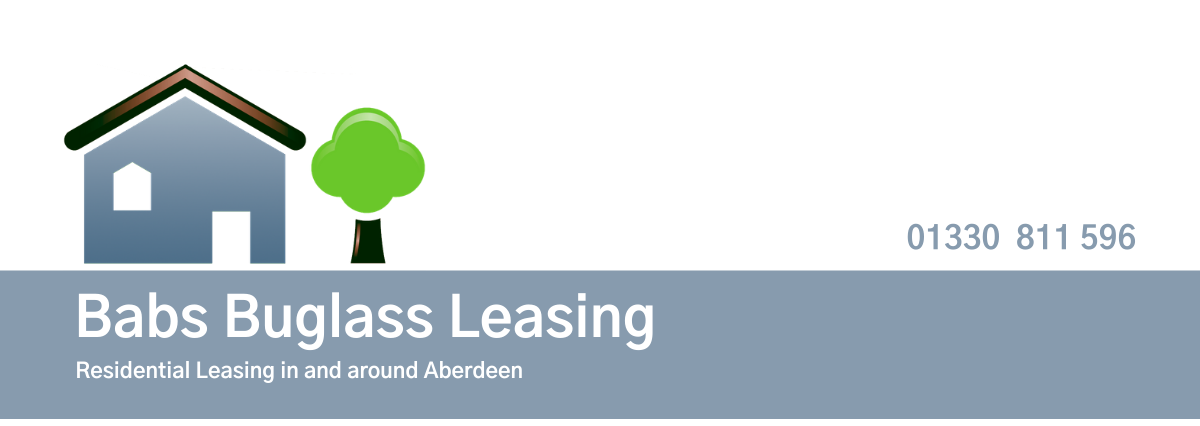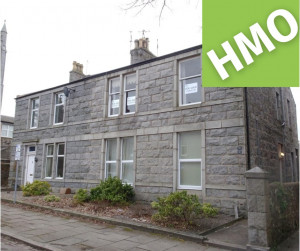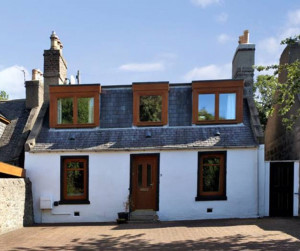Comers, Midmar, Aberdeenshire.
1400
Property ID
Description
A spacious unfurnished executive four bedroom detached dwellinghouse nestling in a picturesque country setting and only 15 minutes drive west of Westhill.
Furnishings: Unfurnished
Council Tax: Band G
Available: LEASED
Features
Four double bedrooms, one with en suite; lounge; dining kitchen; family room/dining room; family bathroom with separate shower; utility room; cloakroom; large integral garage; storage
Double glazed and Oil C/H throughout; open fire; lock block paved driveway; private garden.
Appliances include dishwasher, washing machine, tumble dryer, fridge and freezer
Description
This property is extremely spacious with generously proportioned bright and airy rooms, making it ideal for comfortable family living.
It is a short distance from good local primary and secondary schools both of which are served with a bus service with a pick up/drop off point close by.
The property is within approximately 10 minutes drive of Westhill via the B9119 Echt route and only 15 minutes to the International School.
It is double glazed throughout with oil-fired central heating. Viewing is highly recommended to appreciate this property’s size and appeal.
Details
Ground Floor:
Vestibule, with quarry floor tiles and Georgian style glass door leading to:-
Entrance Hall, large open plan area with wooden flooring and carpeted staircase to upper floor. Walk-in cupboard with shelves and hanging area for coats
Cloakroom, fitted with white two piece suite
Dining Kitchen (approx 24′ x 18′) – fitted “Shaker” style kitchen with plenty of wall and base units; double window at sink overlooking rear garden and open countryside. Dishwasher; electric oven; separate electric grill; electric hob; Dining area separated from kitchen by peninsular breakfast bar. French windows leading to rear garden. Wooden flooring. TV/aerial/BT points.
Utility Room (approx 13′ x 12′) – fitted units, sink, washing machine and tumble dryer. Access to integral garage. Wooden flooring. Access to rear garden drying area.
Dining Room/Famly Room/Study (approx 12′ x 12′) – situated off dining kitchen with double window overlooking rear garden. Internal glazed double French doors lead into lounge. Fitted carpet.
Lounge (approx 24′ x 16′) – elegant and well proportioned room with two large double windows overlooking front garden. Traditional open fire; wrought iron curtain rails and light fittings. Fitted carpet.
Carpeted Stairs to Upper Hall:
Upper Floor Hallway – Spacious, with two large storage cupboards.
Master Bedroom (approx 15′ x 13.6′) – with three large fitted wardrobes and generous en suite shower room with power shower.
Bedroom 2 (approx 10′ x 8.6′) – with fitted double wardrobe. Views north over surrounding countryside and stream to the rear.
Bedroom 3 (approx 13′ x 9.6′) – with fitted double wardrobe. Overlooking front garden.
Bedroom 4 (approx 10′ x 8.6′) – with velux window, dimmer switch and TV point. Fitted carpeting throughout.
Family Bathroom – with separate walk in power shower and shower attachment over bath.
Attic – easy access to large attic offering additional storage space.
Outside:
External – Attractive and easily maintained front, side and rear garden, laid mainly to lawn with a few mature trees and shrubs. Generous lock block paved driveway with parking for three to four cars.
Large integrated garage with access into utility room. Boiler in garage
Address
- Country: United Kingdom










