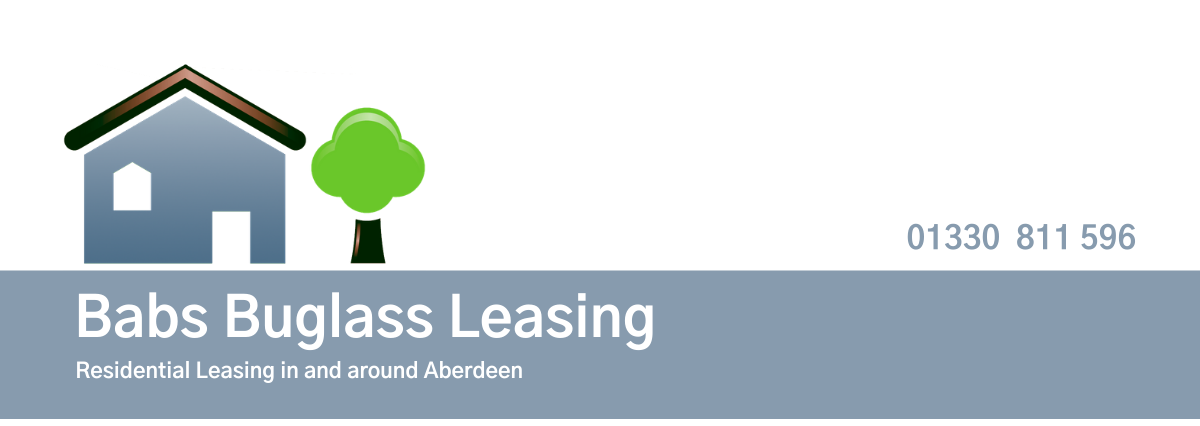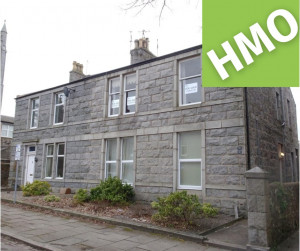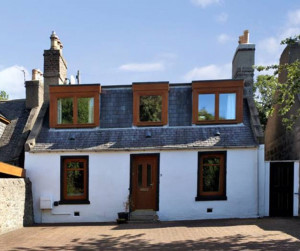79 Queens Den Aberdeen AB15 8BN
1456184/100/06082
Property ID
Description
This smart ground floor one bedroom apartment forms part of a building occupied by only four properties which sits within an exclusive and quiet leafy west end development.
Furnishings: Furnished
Council Tax Band: D
Energy Efficiency: Band C
Landlord Registration: 1456184/100/06082
LEASED
Description
The property, which is in a “ready to move in” condition, offers a generous level of tastefully presented accommodation. The rooms enjoy a light and airy ambience with open aspects to the front, side and rear. Freshly decorated in light neutral colours throughout, the whole property has been upgraded by the owner to a most appealing standard.
The accommodation comprises:
Clean and tidy communal entrance hall leads into the apartment’s bright central hall
Instantly appealing and spaciously proportioned lounge/dining room
Well-appointed dining kitchen with a good range of wall and base units complemented by a marble effect work surface
Attractive good sized double bedroom with fitted deep wardrobe
Contemporary shower room, with large walk in shower cubicle, and cleverly disguised deep storage cupboards fitted behind the floor to ceiling mirror and wall cupboard.
Outside the communal areas are maintained to a high standard. There is a shared and enclosed drying green and an allocated parking space together with visitor parking to the side of the building.
This quality apartment has much to offer in terms of location and interior living space, and viewing is strongly recommended to fully appreciate its appeal.
Location
The property is located to the west of the City Centre and is within an easy commute by car or public transport to the offices in Aberdeen, and the business parks to the west at Prime Four Kingswells and Westhill. Woodend Hospital is a short walk from Queen’s Den and Aberdeen Royal Infirmary can be reached by bike in approximately 16 minutes or 9 minutes by car.
There is a regular public transport service travelling east and west, just a few minutes’ walk from the property. There’s also local amenities include shops serving everyday needs, and pleasant walks in the nearby Hazlehead Park and Maidencraig Nature Reserve. There are excellent retail facilities at Westhill which include Tesco, Aldi, Costco and Marks & Spencer.
Accommodation comprises:-
Hall: The welcoming central hall gives access to all the apartment’s accommodation. The deep hall storage cupboard is fitted with a tumble dryer. Good quality wood effect flooring to match that in the lounge dining room.
Lounge/Dining Room: 6.15m x 3.05m (20’2” x 10’) approx.
This instantly appealing and spacious room enjoys duel aspect windows to the east and south, flooding the room with an abundance of natural light. Furnished to a comfortable standard with dining table and chairs, a large L shaped leather sofa and wall mounted television. Good quality wood effect flooring. Newly fitted “Day and Night” style window blinds.
Dining Kitchen: 3.05m x 2.62m (10’ x 8’7”) approx.
Nicely appointed kitchen fitted with a comprehensive range of light grey, modern base and wall units, complemented by the worktop. Table and chairs. Fitted with electric oven and hob with extractor fan above, fridge freezer, microwave, slimline dishwasher and washing machine. Large window to the north fitted with new “day and night” blind. Vinyl tile effect flooring.
Double Bedroom: 3.73m x 3.17m (12’3” x 10’5”) approx. Attractive, good sized double bedroom enjoying a quiet aspect to the rear, with a deep, built-in wardrobe fitted with hanging rails and shelf. Carpeted.
Shower Room: Smart shower room fitted with a modern three piece suite, comprising wc, vanity unit with storage cupboard below and large walk in shower fitted with square shower head and separate handheld shower attachment. Opaque rear facing window fitted with new blind. Wood effect vinyl flooring.
Outside
The communal entrance hall is kept clean and tidy, is illuminated, and fully carpeted. There is an enclosed shared drying green, communal bin area and allocated parking space within a residents’ car park at the side of the building. The attractive and well-manicured grounds are maintained and kept tidy.
Whilst the foregoing particulars have been prepared with care and are believed to be accurate, no liability for any errors or omissions therein or the consequences thereof will be accepted. These particulars do not form part of any contract.
Address
- Country: United Kingdom
- Postal code / ZIP: AB15 8BN




















