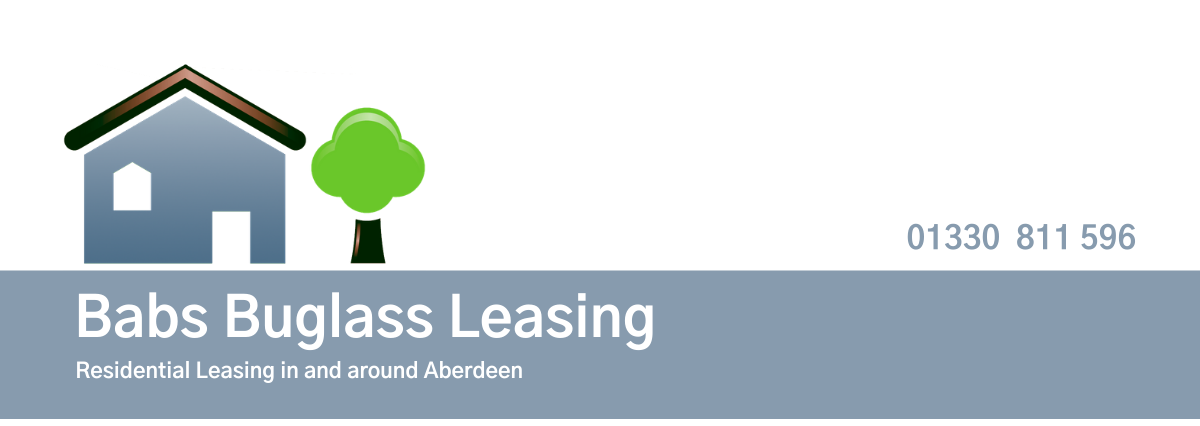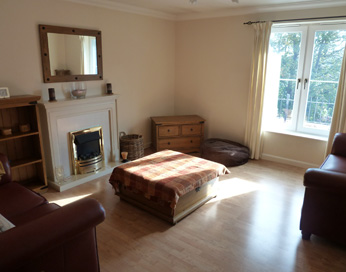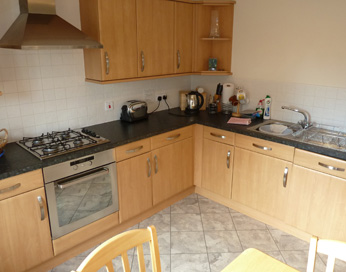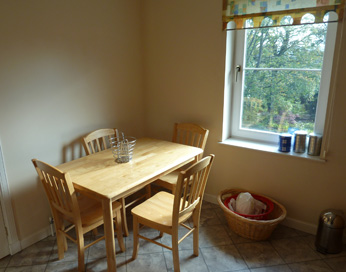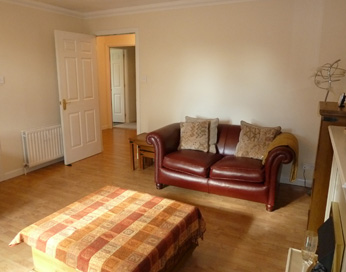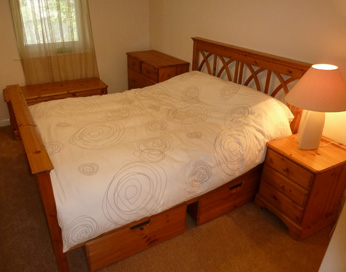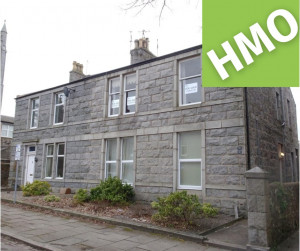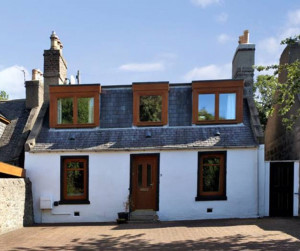5 Fairfield Way, Ferryhill, Aberdeen, AB11 7SQ
1552
Property ID
Description
An elegant south facing top floor apartment within an exclusive development in the popular Ferryhill area, just a short walk from Aberdeen city centre.
Furnishings: Fully-furnished
Council Tax: Band E
Energy Efficiency: Band C
Available: LEASED
Features
Two double bedrooms (one en suite); lounge; dining-kitchen; bathroom; reception hall; loft space.
Double glazing and gas c/h throughout; maintained communal hallways and grounds; security entrance; designated parking; shared bicycle shed.
Fridge Freezer, Washer Dryer, Dishwasher, Gas Hob, Electric Oven.
Description
This elegant top floor two double bedroom furnished apartment is situated in a quiet location close to all parts of the city and only a short walk from Aberdeen city centre.
The property forms part of an exclusive development of apartments and townhouses which are surrounded by attractive landscaped grounds.
The south facing lounge has a charming small balcony ideal for window boxes and plants. The apartment décor is light and neutral, and the furnishings throughout are of a good quality.
Details
Communal Hallway – tastefully decorated with security entry system and security lighting.
Reception Hall – light and spacious with hatch access to large loft for additional storage. Oak effect laminate flooring. Wall mounted security telephone entry system.
Lounge (14’5″ x 13’1″ approx) – stylish room with large double window to the front opening onto a small balcony (only suitable for plants and hanging baskets). Pleasant southerly aspect. Feature fireplace with electric coal effect fire. Oak effect laminate flooring. Leather sofas. Fitted with satellite TV.
Dining Kitchen (11′ x 10′ approx) – well-fitted kitchen with ample range of beech effect base and eye level units; black granite effect worktops. Large window to front overlooking the grounds. Washer dryer; fridge freezer; dishwasher; bistro style table and four chairs. Tile effect vinyl flooring.
Double Bedroom with en suite (bedroom 11′ x 9′ approx) – rear facing room with peaceful outlook. Fitted double wardrobe with mirrored doors. Double bed, bedside tables and chest of drawers. Telephone and TV points. Carpeted. En suite shower room (5’5″ x 6’6″ approx) fitted with white three piece suite and opaque window.
Second Double Bedroom (14′ 6″ x 8’6″ approx) – well proportioned rear facing bedroom; fitted double wardrobe with mirrored doors. Carpeted. Double bed and bedside table and chest of drawers. Telephone point.
Bathroom (6’4″ x 6’9″ approx) – fitted with white three piece suite and electric over the bath shower. Opaque window.
Outside:
Fully carpeted and well maintained outer hallways with security lighting.
Secluded communal garden grounds. Bin storage areas. Shared cycling shed. Designated parking space in addition to ample visitors’ parking spaces.
Address
- Country: United Kingdom
