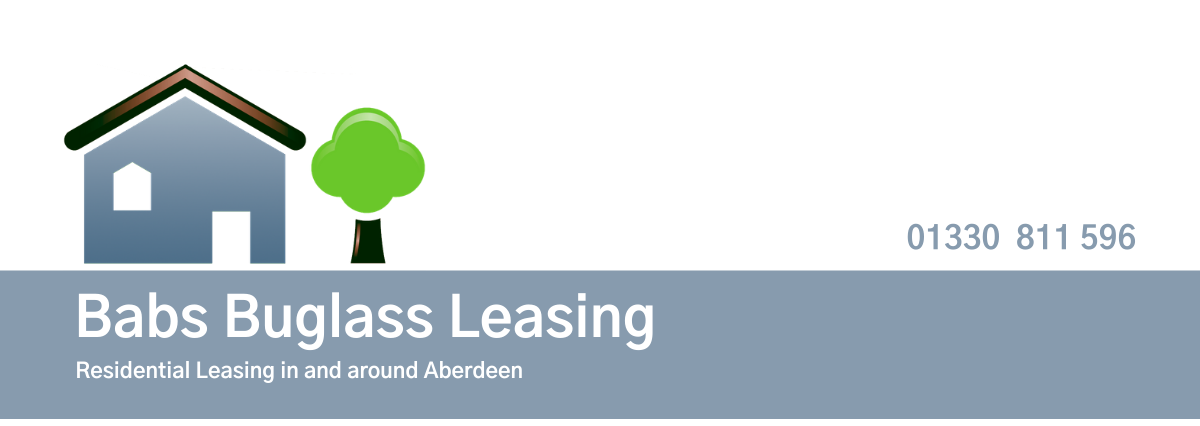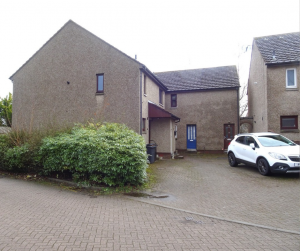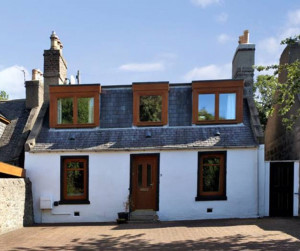24 Rubislaw Park Crescent, Aberdeen, AB15 8BT
1025302/100/09041; 1025306/100/09041
Property ID
Description
Delightful semi-detached west end two public/two-bedroom furnished property with charming mature gardens and the Kepplestone Burn running along the foot.
Furnishings: Fully-furnished
Council Tax: Band F
Energy Efficiency: Band D
LEASED
FEATURES:-
Two double bedrooms
Small study/box room – ideal for home working
Lounge with polished wooden flooring
Dining room with elevated view over the attractive rear garden
Fitted kitchen with access to the garden and basement storage
Vestibule with tiled flooring and fitted cupboard for cloaks and shoes
Main hall with wooden flooring
Carpeted stairs lead to the upper hall landing
Bathroom with over the bath electric shower and opaque window
Beautiful gardens to the rear
Large attic giving additional internal storage
The basement storage covers the entire footprint of the property accessed from the back
Private parking via a shared driveway
Additional off road parking on the pebbled area of the front garden
Unrestricted street parking
Double glazed with gas-fired central heating throughout; alarm; British Gas Home Care Agreement in place
Professional gardener included
Appliances include fridge freezer; gas hob/electric oven; washing machine; dishwasher and microwave.
DESCRIPTION:-
This attractive west end property is full character and charm, and has been thoughtfully upgraded to a comfortable standard of finish by the owners. Its spacious accommodation combined with its convenient location makes it most appealing. The house is in fresh decorative order, and all the furnishings and fittings throughout are of a good quality. The services of a professional gardener are included to help maintain the most attractive well stocked gardens and grounds. At the foot of the pretty rear garden is a gate that leads to the Kepplestone Burn.
The property is just two minutes walk from Johnston Gardens, a city garden with streams, waterfalls and ponds making it one of the most charming areas in the city. There are paths to Hazlehead park from the top end of Rubislaw Park Crescent, where on Saturday mornings, park runs are organised. Frequent buses can be taken from Queens Road, travelling east and west of the city. There are shops and restaurants within five minutes walk including cafes, a small supermarket, hairdressers and fishmonger, and at Hill of Rubislaw, there is a gym.
Further details:-
Ground Floor
Entrance Vestibule: tiled flooring and large cupboard for outerwear. Alarm.
Lower Hall: giving access to all lower floor accommodation. Under stair storage cupboard. Exposed wooden flooring. Carpeted stairs leading to upper floor.
Lounge: with large picture window overlooking the front of the property. Gas fire in traditional surround. It should be noted that this fire has been capped and disconnected so remains for decorative purposes only. A large flat screen television is also provided.
Kitchen: fitted with plenty of Shaker style wall and base units. White goods include gas hob, electric oven, fridge freezer, dishwasher, washing machine and microwave. South facing gable window and door leading into the rear garden.
Dining Room: with fitted wooden shelving and feature fireplace. Elevated view over the rear gardens.
Upper Floor
Landing giving access to all the upper floor accommodation.
Double Bedroom 1: overlooking the front of the property, with free standing furniture.
Attic: offering additional useful storage. Accessed from the bedroom 1 via a Ramsay ladder which folds open. Fitted with electric light.
Double Bedroom 2: overlooking the rear garden. Fitted double wardrobe with sliding mirrored doors.
Boxroom/Study: small room with velux window, currently fitted with desk and chair.
Bathroom: three piece white suite with electric over the bath shower.
Outside
The property enjoys a mature garden filled with rhododendrons, azaleas, daffodils, geraniums, honeysuckle, rose bushes and trees. There is also a large grassed area at the rear that leads down to the Kepplestone burn and a gardener has been employed to maintain the garden. The rear garden enjoys good sunlight into the evening and close to the Kepplestone Burn is a slabbed area, surrounded by mature shrubs and with garden furniture. The property has a shared driveway with number 22, and an exclusive locbloc parking area to the rear. Parking is also possible on the stoned area of the front garden, and there is additional free unrestricted street parking. Next to the basement door is a garden water tap. Rotary dryer.
Accessed from the back of the property is the basement which covers the entire footprint of the property and is available for additional storage purposes. It is fitted with electric light and currently stores gardening equipment including a petrol lawnmower and petrol multi-function garden tool.
Whilst the foregoing particulars have been prepared with care and are believed to be accurate, no liability for any errors or omissions therein or the consequences thereof will be accepted. These particulars do not form part of any contract.
Address
- Property ID 1025302/100/09041; 1025306/100/09041
- Price Price on call
- Property Type SEMI DETACHED
- Property status LEASED
























