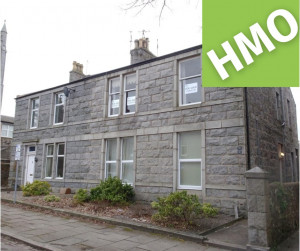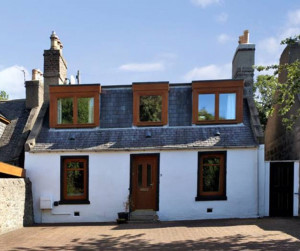Grant Road, Banchory, AB31 5UU
1329
Property ID
Description
Deceptively spacious 4/5 bedroom family home, all on one level, sitting on a pleasant, leafy, corner plot only minutes walk from Banchory’s schools and the town’s extensive facilities and amenities.
Furnishings: Unfurnished
Council Tax: Band F
Energy Efficiency: Band C
Available: LEASED
Features
Four bedroom, lounge, dining kitchen, family room/fifth bedroom, utility room, shower room, family bathroom, reception hall.
Triple glazing, gas fired central heating; secluded rear garden, tarred driveway and single garage.
Appliances include: gas hob and extractor fan, integrated double oven and grill. Further white goods may be supplied, subject to separate negotiation.
Description
Occupying a generous corner plot close to Banchory’s amenities and schools, this well-proportioned bungalow has been upgraded and extended to create spacious and comfortable family living.
The accommodation comprises: a bright vestibule leading into a welcoming reception hall; a bright and airy lounge featuring a working open fire; a dining area on open plan with the kitchen; a utility room off the kitchen; four well-appointed bedrooms; a spacious family room or 5th double bedroom; a shower room off the reception hall; a family bathroom with shower over the bath.
Viewing of this deceptively spacious family home is recommended to fully appreciate the location and accommodation on offer.
Banchory is a small thriving town situated in the heart of Royal Deeside, approximately 17 miles west of Aberdeen which is within easy commuting distance and can be reached using a choice of travel by three main routes. The town is well served with public transport offering regular bus services running east and west. Additionally there is a private school bus service from Banchory to the International School at Pitfodels, Aberdeen.
Banchory has a comprehensive range of shops, several good quality hotels, and restaurants, an excellent garden centre, and the primary and secondary schools have a reputation to be envied. Incorporated within the secondary school are community and sports centres, including a swimming pool. Banchory also has cricket, rugby, football, tennis, and bowling facilities plus a driving range and two private golf courses. Outdoor leisure pursuits such as hill walking, trail-biking, fishing, riding, shooting and skiing are all available nearby in Deeside.
Details
Vestibule – entered via a hardwood exterior door with opaque glazed side screen. A part glazed door with matching side panel leads to the reception hall. Ceiling coving.
Reception Hall – a welcoming hallway provides access to most accommodation. Double fitted cupboard with shelf and hanging space with a further deep cupboard fitted with additional shelving. Door to inner hall.
Lounge 22’0″ x 13’11” [6.70m x 4.25m] approx. – a light and airy lounge with a full height picture window overlooking the front of the property and a further window to the side. Working open fire with stone surround and marble hearth.
Dining Kitchen 18’4″ x 15’0″ [5.60m x 4.60m] approx. – fitted with a generous quantity of wall and base units incorporating ample roll front work surface and extensive splashback tiling. Ample space for a family dining table and chairs. Sliding patio doors lead into the rear garden. Access off to the utility room and family room or bedroom five.
Utility Room – fitted with additional wall units and work surface. Space for free standing dishwasher, washing machine and tumble dryer, currently not provided. Door leads into the rear garden.
Family Room/Bedroom 5 18’6″ x 9’3″ [5.65m x 2.80m] approx. – forming part of an extension to the property, with sliding patio doors lead to the rear garden and a further window to the side.
Shower Room – centrally situated within the property fitted with a white two piece suite and separate fully tiled cubicle enclosing a Mira shower. Tiled to dado height throughout. Heated towel rail and extractor fan fitted.
Inner Hall – accessed via the reception hall, the hallway provides access to the remaining accommodation. Linen cupboard with fitted shelving and boiler. Hatch to loft space with Ramsay style ladder access.
Bedroom 1 17’11” x 8’5″ [5.45m x 2.60m] approx. – a bright double bedroom with a French door leading into the rear garden. Further window to the front. Hatch to loft space. A fitted cupboard houses the electricity fuse box.
Bedroom 2 10’11” x 9’9″ [3.30m x 3.00m] approx. – spacious double bedroom overlooking the front of the property.
Bedroom 3 10’11” x 8’5″ [3.30m x 2.55m] approx. – located to the rear, and fitted with a double wardrobe.
Bedroom 4 9’8″ x 9’1″ [2.65m x 2.75m] approx. – a further bedroom to the front of the property.
Family Bathroom – fitted with a white three piece suite and over the bath shower. Fully tiled around the bath and shower area and splashback tiling to the vanity unit. Opaque window to the rear.
Outside:
The property occupies a generous corner plot. A tarred driveway provides off-road parking for two cars and leads to the single garage with up and over door, and which is equipped with power and light. A timber gate to the side of the garage leads to the fully enclosed rear garden.
The front garden is laid mainly to lawn with well stocked borders, trees and shrubs. The secluded rear garden is screened by high level timber fencing and mature shrubs with areas of lawn and paved patio. Decorative borders are stocked with seasonal plants, mature shrubs and trees. External lighting and water tap.
Address
- Country: United Kingdom










